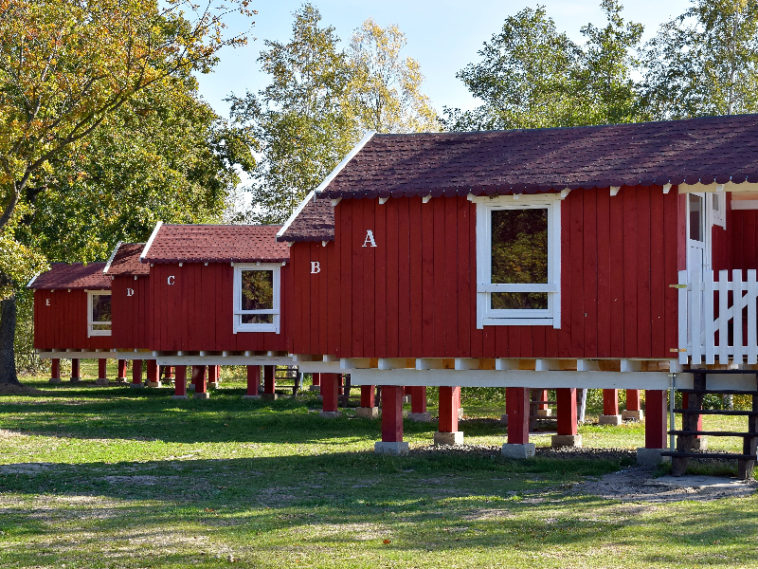In recent years, barndominiums have gained popularity as unique and stylish living spaces that combine a barn’s rustic charm with the comfort of a modern home. When designing a barndominium, one crucial aspect to consider is natural light. Incorporating ample natural light enhances the overall aesthetic appeal and promotes a healthy and vibrant living environment. In this blog post, we will explore several design strategies and techniques to help you maximize natural light in your barndominium.
Site Selection
Selecting an ideal site is the first step in designing a barndominium that maximizes natural light. Look for a location that offers an abundance of sunlight throughout the day. Consider the property’s orientation, and opt for a site that allows the main living areas to face south or east, as these directions receive the most sunlight.
Thoughtful Floor Plan Design
A well-thought-out floor plan can significantly impact the amount of natural light that enters your barndominium. Open floor plans with fewer interior walls and partitions enable light to flow more freely, creating a sense of spaciousness and brightness. Place communal areas, such as the living room, kitchen, and dining area, near windows to maximize natural light exposure during the day.
Expansive Windows and Skylights
Integrating large windows and skylights is a fantastic way to flood your barndominium with natural light. Opt for energy-efficient windows that allow sunlight to penetrate while minimizing heat transfer. Position windows strategically to capture the best views and ensure cross-ventilation for improved airflow. Skylights are particularly effective in spaces where windows are limited, such as bathrooms and hallways.
Light-Reflecting Surfaces
Choosing light-reflecting surfaces for your barndominium’s interior can amplify the impact of natural light. Consider using light-colored paint for walls and ceilings to bounce light around the space. Glossy finishes for flooring, countertops, and backsplashes can also contribute to light reflection. Mirrors strategically placed across from windows can help distribute light further and create an illusion of spaciousness.
Transparent Room Dividers
Consider using transparent or frosted glass partitions to maintain an open and airy feel while still dividing spaces. These dividers allow natural light to pass through while providing a visual separation. They work particularly well in areas like home offices or studios, where privacy is desired without sacrificing light transmission.
Outdoor Living Spaces
Designing outdoor living spaces adjacent to your barndominium is an excellent way to bring more natural light indoors. Incorporate covered patios, decks, or balconies with large sliding or folding glass doors to seamlessly connect the interior and exterior. These spaces not only increase the overall living area but also offer opportunities to enjoy natural light and fresh air.
Landscaping and Window Treatments
Thoughtful landscaping around your barndominium can enhance natural light intake. Trim trees or foliage that may obstruct sunlight from entering windows. Additionally, consider using window treatments such as sheer curtains or blinds that can be easily adjusted to control the amount of light coming in without completely blocking it.
Designing a barndominium that maximizes natural light is visually appealing and contributes to a healthier and more comfortable living environment. By considering factors such as site selection, floor plan design, windows, light-reflecting surfaces, transparent dividers, outdoor spaces, and appropriate landscaping, you can create a bright and inviting barndominium that embraces the beauty of natural light.
Remember, natural light is not just a design element; it can positively influence our mood, well-being, and overall quality of life. So, embrace the abundance of natural light and let it illuminate your barndominium with warmth and vitality.

