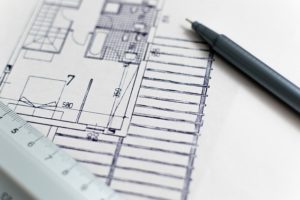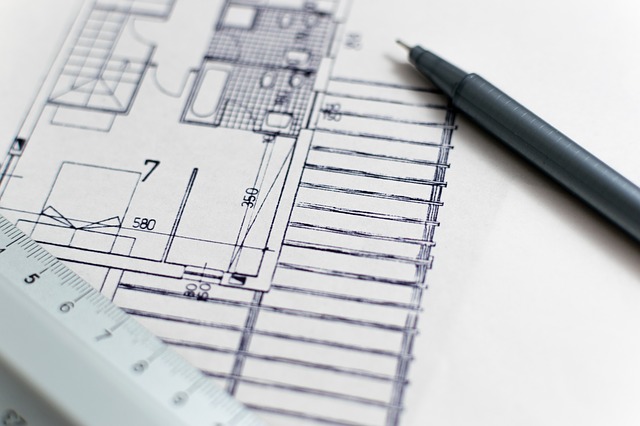drawings are the manual for a building. drawings are simply the technical drawing of a house, a building or any kind of structure. Technical drawings are graphic representations such as lines and symbols that follow specific conventions of scale and projection. The drawings may be used to indicate the overall appearance, inside or outside the structure, or they may be used to indicate precise measurements and other details for construction. drawings can be devoted to depicting an overview of the building (i.e. an elevation) or they can focus on a particular element (a detail). All pieces of drawings give accurate information on the final product.
 These drawings are used by architects-and others at various stages of the construction. They are meant to translate the design idea into a solid proposal. Drawings, especially those for construction purposes, may be issued as a set, with different sheets indicating different types of construction (electrical, mechanical, plumbing). In other words they are a set of sketches, diagrams, and plans, used to design, construct, and document buildings. It’s a schematic representation of a building.
These drawings are used by architects-and others at various stages of the construction. They are meant to translate the design idea into a solid proposal. Drawings, especially those for construction purposes, may be issued as a set, with different sheets indicating different types of construction (electrical, mechanical, plumbing). In other words they are a set of sketches, diagrams, and plans, used to design, construct, and document buildings. It’s a schematic representation of a building.
drawings provide a guideline for how a structure should be built. They ensure a structure can operate as intended and also be durable for years to come. They may use them to indicate the overall appearance, inside or outside the building. Or they may be used to highlight the precise measurements for construction. The ideas and concepts will be communicated in a very efficient way through drawings. The clients will be able to understand the merits of the design and the building contractor can go through the drawings to undertake the construction in the right direction.
drawings are extremely important in the architecture field as there is no other way, for example, to convince clients of the merits of a design other than a clear drawing. How else can a contractor build bridges, highways or houses without them? These drawings are frequently used to describe in detail works projects. drawings allow issues to be resolved prior to the start of actual construction. Everything always eventually comes down to the drawings, and they are used as a guide, every detail is important, so ensuring they are done perfectly is of utmost importance.
To implement the different techniques, it is very important to have the proper drawings for the workers and make them understand the differences and is very legible to them during the actual construction. A central benefit of drawings is that a schedule and budget can be generated prior to the start of construction. These drawings usually have perspectives and the proportions of various elements that are to be integrated.
drawing is commonly used to describe both originals and reproductions, although some use the term to distinguish original drawings from reproductions. drawings are drawn according to a set of drawings standards that include elevation, sections, cross section, site plan, floor plan etc. Contractors can verify required supplies, labor needs, and equipment preferences from drawings.

