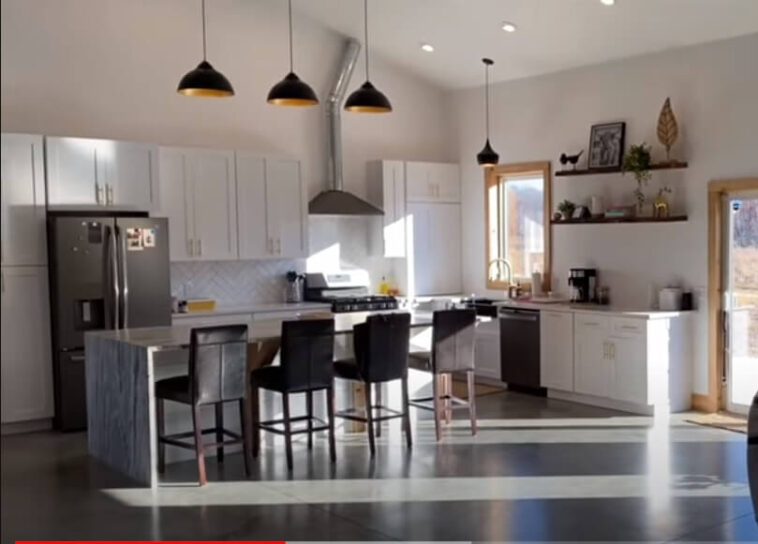In recent years, barndominiums have gained immense popularity for their unique blend of rustic charm and practicality. These versatile structures, often converted from old barns or built from scratch, offer homeowners a chance to embrace a distinctive style while enjoying the benefits of modern living. However, when designing a barndominium, it is crucial to prioritize accessibility to ensure everyone can enjoy the space without limitations. In this blog post, we will explore various design considerations that can help create an inclusive barndominium, ensuring it is accessible to people of all ages and abilities.
Thoughtful Layout and Spacious Design: When it comes to accessibility, the layout and design of a barndominium play a pivotal role. Begin by creating an open floor plan that allows for seamless movement throughout the space. Avoid unnecessary obstacles, narrow hallways, and tight corners that can impede mobility. Aim for wider doorways to accommodate wheelchair users and individuals with mobility aids. The absence of stairs or steps in the main living areas is essential for universal accessibility.
Wheelchair-Friendly Entrances and Exits: To ensure that individuals with disabilities can enter and exit the barndominium with ease, it is crucial to pay attention to entrances and exits. Install ramps with appropriate slopes to allow smooth wheelchair access. Incorporate lever-style handles or electronic door openers that individuals with limited hand dexterity can easily operate. Moreover, consider incorporating covered entrances or vestibules to protect users from inclement weather while they navigate the threshold.
Adaptive Bathrooms and Kitchens: Bathrooms and kitchens are areas that require extra attention when designing for accessibility. In bathrooms, install grab bars near toilets, showers, and bathtubs to provide stability and support. Opt for roll-in showers with foldable seats and adjustable showerheads to accommodate users with mobility challenges. Ensure that sinks and countertops are at appropriate heights to allow wheelchair users to access them comfortably.
Similarly, in the kitchen, prioritize lower countertops and sinks with knee clearance, providing ample space for wheelchair users to maneuver. Install pull-out shelves and drawers to make items easily reachable, and consider incorporating appliances with front-mounted controls for convenient access.
Lighting and Color Contrast: A well-lit space is essential for individuals with visual impairments or aging eyes. Incorporate ample natural light through large windows and skylights, supplemented by artificial lighting with adjustable brightness. Use contrasting colors for walls, floors, and countertops to enhance visibility and make it easier for individuals with visual challenges to navigate the space.
Outdoor Accessibility: Designing an accessible barndominium extends beyond its interior. Create accessible pathways that lead to the entrance and connect to outdoor spaces. Ensure these pathways are wide, flat, and free of any obstacles. Consider incorporating a patio or deck with a smooth surface for outdoor enjoyment. Additionally, if the barndominium includes a garden or yard, provide raised garden beds and accessible seating areas, allowing everyone to engage in outdoor activities comfortably.
By incorporating thoughtful design elements, barndominiums can become inclusive spaces accommodating individuals of all abilities. From an open layout and wide doorways to adaptive bathrooms and kitchens, each aspect contributes to the overall accessibility of the space. It is crucial to prioritize aesthetics, functionality, comfort, and ease of use for all occupants. Whether designing a new barndominium or renovating an existing one, by embracing accessibility, we can create homes that embody inclusivity and ensure everyone can enjoy the charm and warmth of a barndominium lifestyle.

