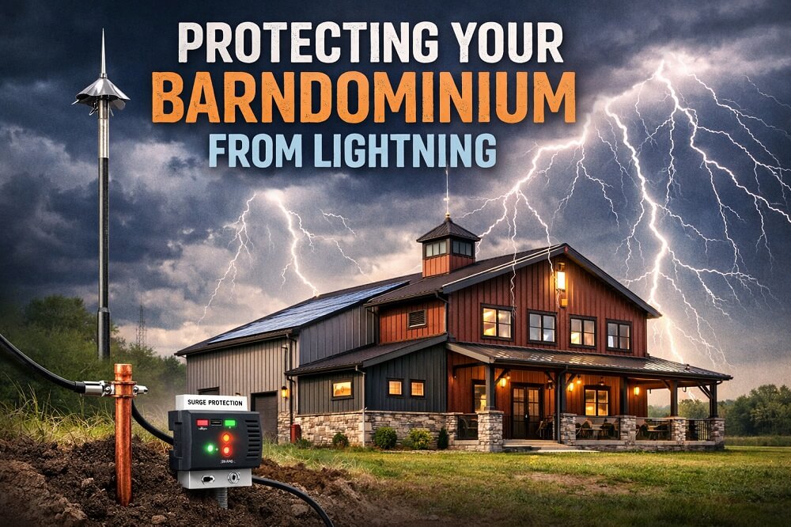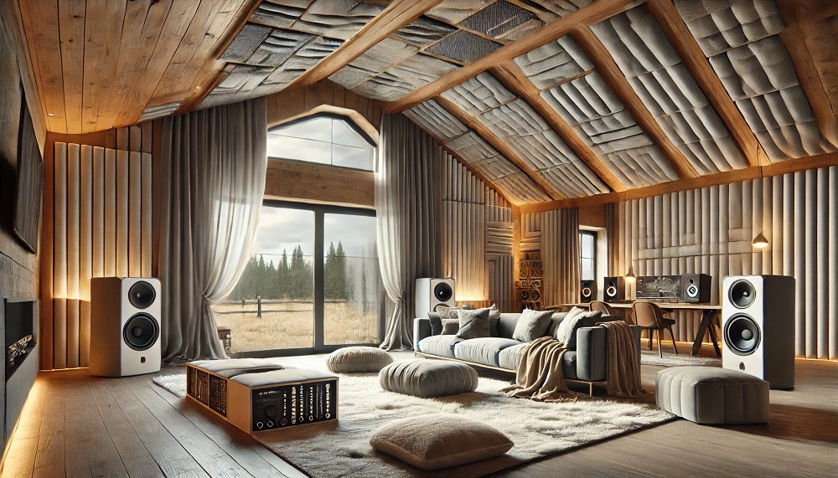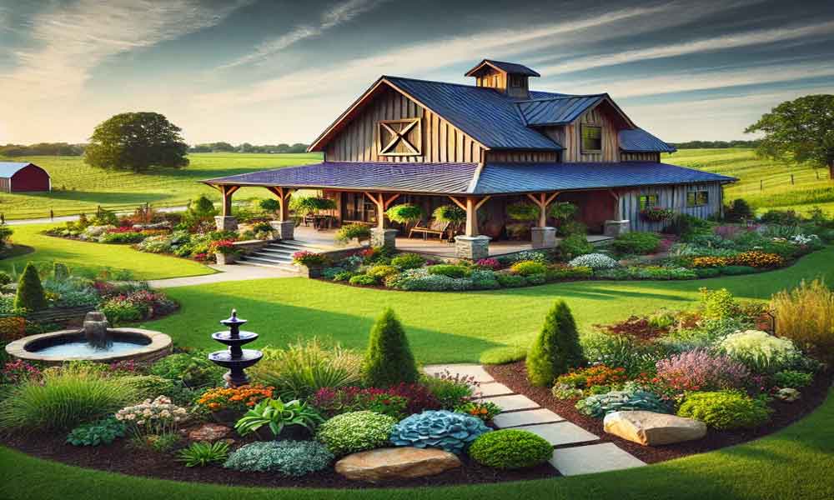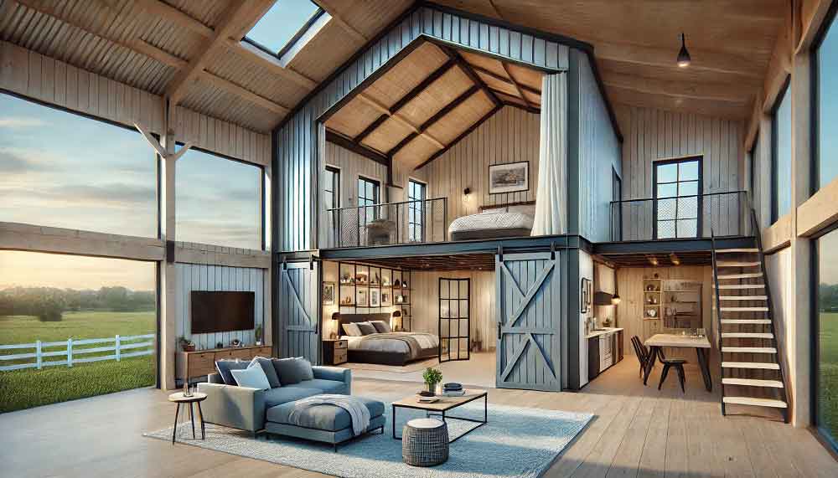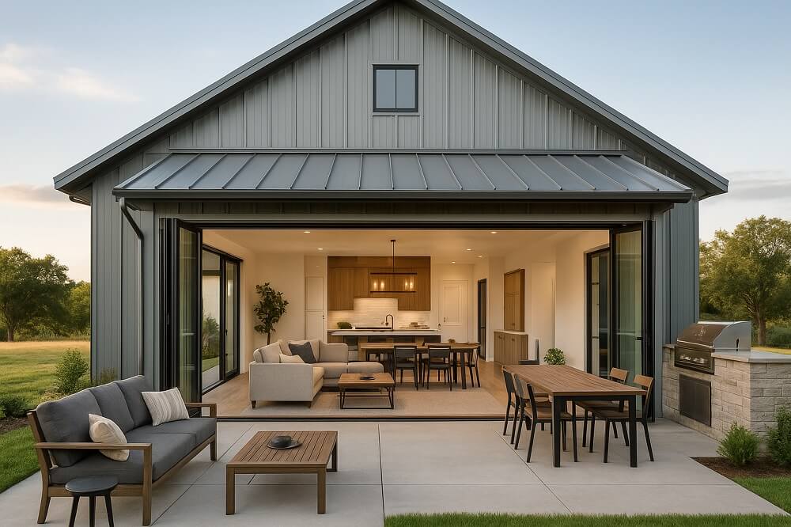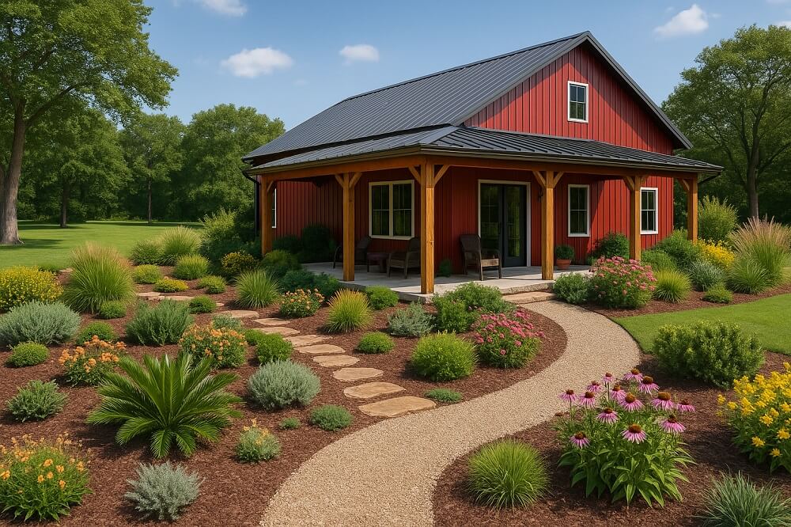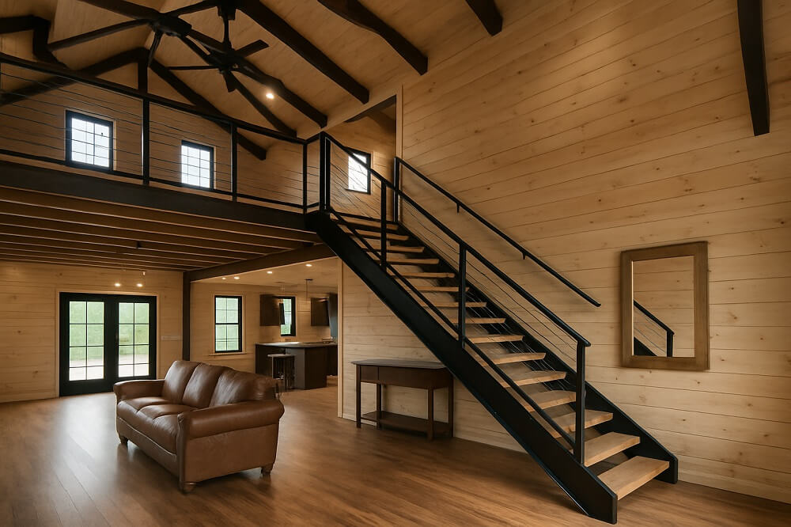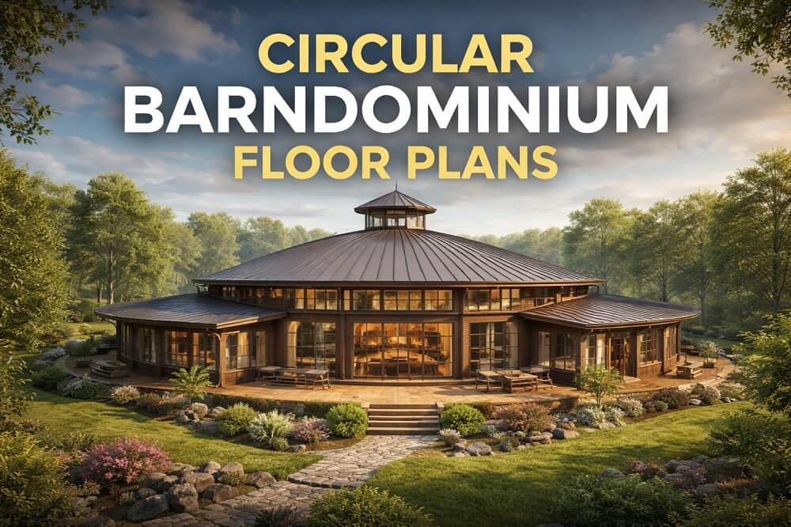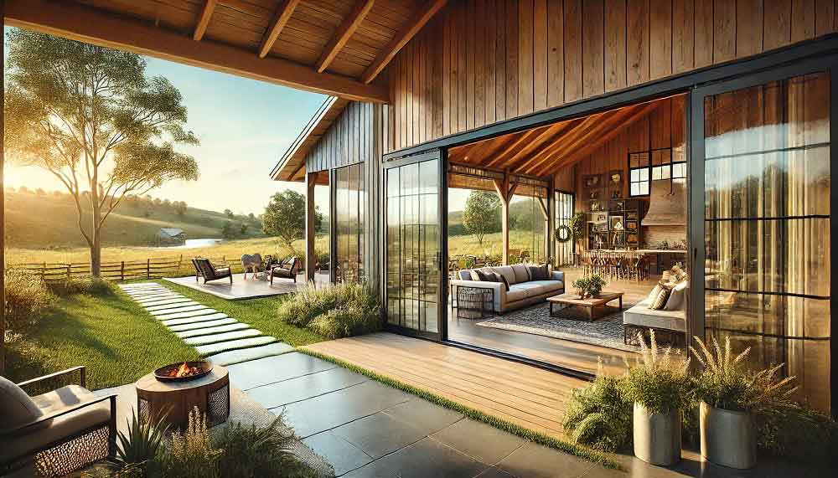Barndominiums are known for their durability, efficiency, and modern-rustic appeal, but their unique construction methods—often combining metal frames, steel siding, and open rural locations—make lightning protection a critical design consideration. …
How to Soundproof a Barndominium: Practical Strategies for a Quieter, More Comfortable Home
Barndominiums are known for their open layouts, metal construction, and cost-effective versatility. They can function as homes, workshops, offices, or multi-use live–work spaces. However, one of the most common challenges …
Greenhouse Barndominium Design: Where Sustainable Living Meets Year-Round Growing
The greenhouse barndominium is an innovative evolution of two already popular concepts: the durable, flexible barndominium and the productive, climate-controlled greenhouse. By combining living space with integrated growing areas, this …
The Observatory Barndominium: Integrating a Retractable Roof for Stargazing
Barndominiums have always been about pushing boundaries. Born from agricultural roots, they have evolved into some of the most innovative residential structures on the market today. Open spans, flexible layouts, …
The Periscope Barndominium: Seeing Your Property from Different Angles
Barndominiums have always challenged conventional residential design. They blur the line between home, workspace, and landscape, offering flexibility, efficiency, and a strong connection to the land. As barndominium design continues …
Traditional Stick-Built Addition with a Post-Frame Barndominium
Integrating a traditional stick-built addition with a post-frame barndominium is becoming an increasingly popular strategy for homeowners who want the best of both worlds. Barndominiums offer speed, affordability, and expansive …
Barndominium Landscape Design Ideas: Blending Rustic Architecture with Outdoor Beauty
Barndominiums are admired for their bold structural lines, metal-and-wood construction, and flexible interior layouts. But while much attention is often given to floor plans, finishes, and structural efficiency, the landscape …
Barndominium Staircase Design: Blending Structure, Style, and Smart Space Planning
In barndominium design, staircases are far more than a functional link between floors. They play a critical role in how the structure feels, flows, and functions. Because barndominiums often feature …
Barndominium Circular Floor Plans: Rethinking Space, Flow, and Living Experience
When most people imagine a barndominium, they picture rectangular steel buildings with open interiors, clean lines, and straightforward layouts. While that approach remains popular for good reasons—cost efficiency, simplicity, and …
How to Ventilate a Barndominium the Proper Way
Ventilating a barndominium properly is not just about comfort—it is essential for moisture control, indoor air quality, structural durability, and long-term energy efficiency. Because barndominiums combine metal building systems with …

