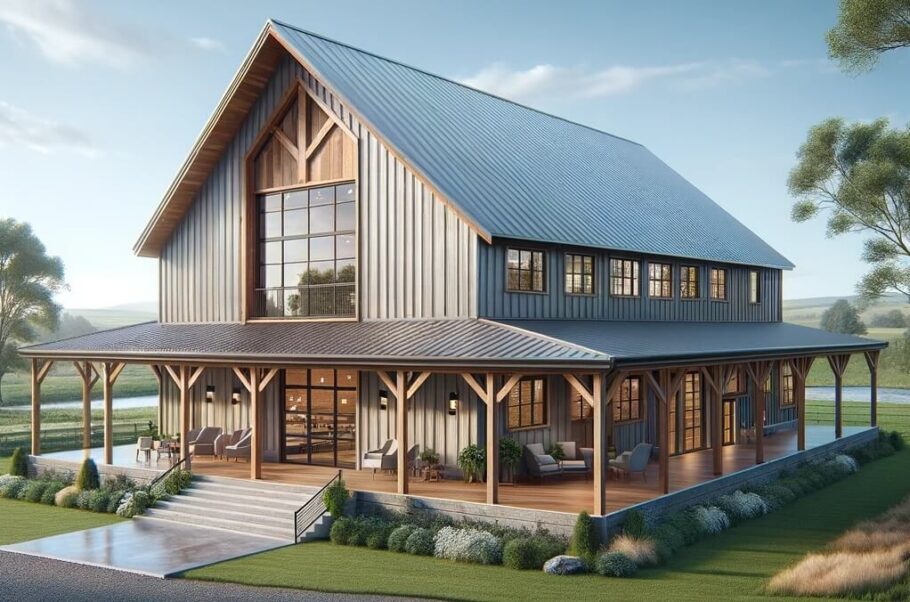Barndominiums have surged in popularity as a cost-effective, durable, and customizable housing solution. Whether you’re looking for a rustic country retreat or a modern open-concept living space, barndominiums offer a unique blend of functionality and style. At the heart of these structures lies post-frame construction, a building method that provides strength, efficiency, and versatility. In this blog, we’ll break down the fundamentals of post-frame construction and why it’s ideal for barndominiums.
What is Post-Frame Construction?
Post-frame construction is a building technique that utilizes large vertical posts or columns embedded in the ground or secured to a foundation to support the structure. Unlike traditional stick-frame construction, which relies on a network of small studs and load-bearing walls, post-frame construction distributes loads through its robust framework. This method is commonly used in agricultural buildings, commercial spaces, and increasingly, residential structures like barndominiums.
Key Components of Post-Frame Construction
- Posts or Columns: These are the primary structural supports, often made of treated wood or steel, and spaced at regular intervals along the perimeter.
- Trusses and Roof System: The trusses span across the top of the posts, providing the necessary support for the roof.
- Purlins and Girts: Horizontal beams that support the roof and walls, respectively, ensuring overall stability.
- Metal or Wood Siding: The outer walls are typically clad in metal panels, wood, or other durable materials.
- Concrete or Pier Foundation: While some post-frame buildings use embedded posts, many barndominiums opt for a concrete slab foundation for added durability.
Why Choose Post-Frame Construction for a Barndominium?
Barndominiums built using post-frame construction offer numerous advantages over traditional building methods. Here’s why this approach is ideal for your barndo project:
- Cost-Effectiveness
One of the primary reasons homeowners choose post-frame construction is its affordability. Because it requires fewer materials and less labor-intensive framing, the overall construction costs are significantly lower than traditional stick-built homes. Additionally, post-frame structures can be built quickly, reducing labor costs even further.
- Structural Strength and Durability
Post-frame buildings are engineered to withstand extreme weather conditions, including high winds, heavy snow loads, and even seismic activity. The deep-set posts provide excellent load-bearing capacity, while the wide spacing between supports allows for flexibility in design without compromising stability.
- Open Floor Plan Design
Since post-frame construction does not rely on interior load-bearing walls, barndominiums can feature expansive open floor plans. This flexibility allows homeowners to customize layouts according to their needs, whether they want large living spaces, vaulted ceilings, or multi-purpose rooms.
- Energy Efficiency
With fewer thermal breaks and more efficient insulation options, post-frame construction provides superior energy efficiency compared to stick-built homes. The large wall cavities allow for better insulation, reducing heating and cooling costs year-round.
- Versatility in Design and Function
Post-frame barndominiums are highly adaptable, making them suitable for various design preferences. Whether you prefer a rustic farmhouse aesthetic, an industrial loft style, or a sleek modern look, post-frame construction allows for a wide range of finishes and materials to achieve the desired appearance.
- Reduced Maintenance Requirements
Thanks to the use of durable materials like metal siding and roofing, post-frame barndominiums require minimal maintenance. The sturdy construction ensures longevity, and with proper care, these homes can last for decades without major structural issues.
Considerations When Building a Post-Frame Barndominium
While post-frame construction offers many benefits, there are some factors to keep in mind before starting your project:
- Zoning and Permits: Check local building codes and zoning regulations to ensure compliance with residential construction standards.
- Foundation Options: Decide whether you prefer a traditional post-in-ground foundation or a concrete slab for additional stability.
- Insulation and Climate Control: Work with a designer to determine the best insulation and HVAC options for energy efficiency.
- Customization Needs: Collaborate with an experienced barndominium design service to create a floor plan that suits your lifestyle.
Conclusion
Post-frame construction is an excellent choice for building a barndominium due to its affordability, strength, and flexibility in design. Whether you’re planning a cozy family home or a spacious retreat, this construction method provides a reliable and efficient foundation for your dream barndominium. By understanding the fundamentals of post-frame construction, you can make informed decisions and ensure a successful building project.

