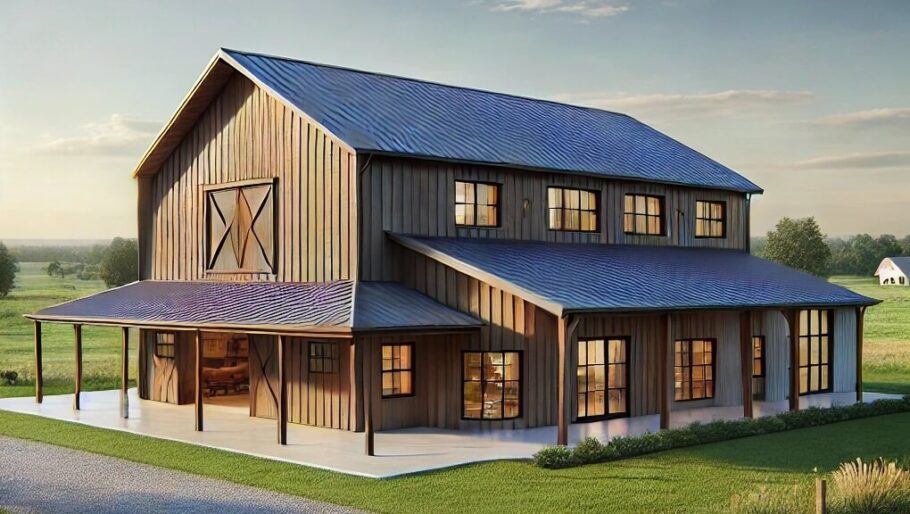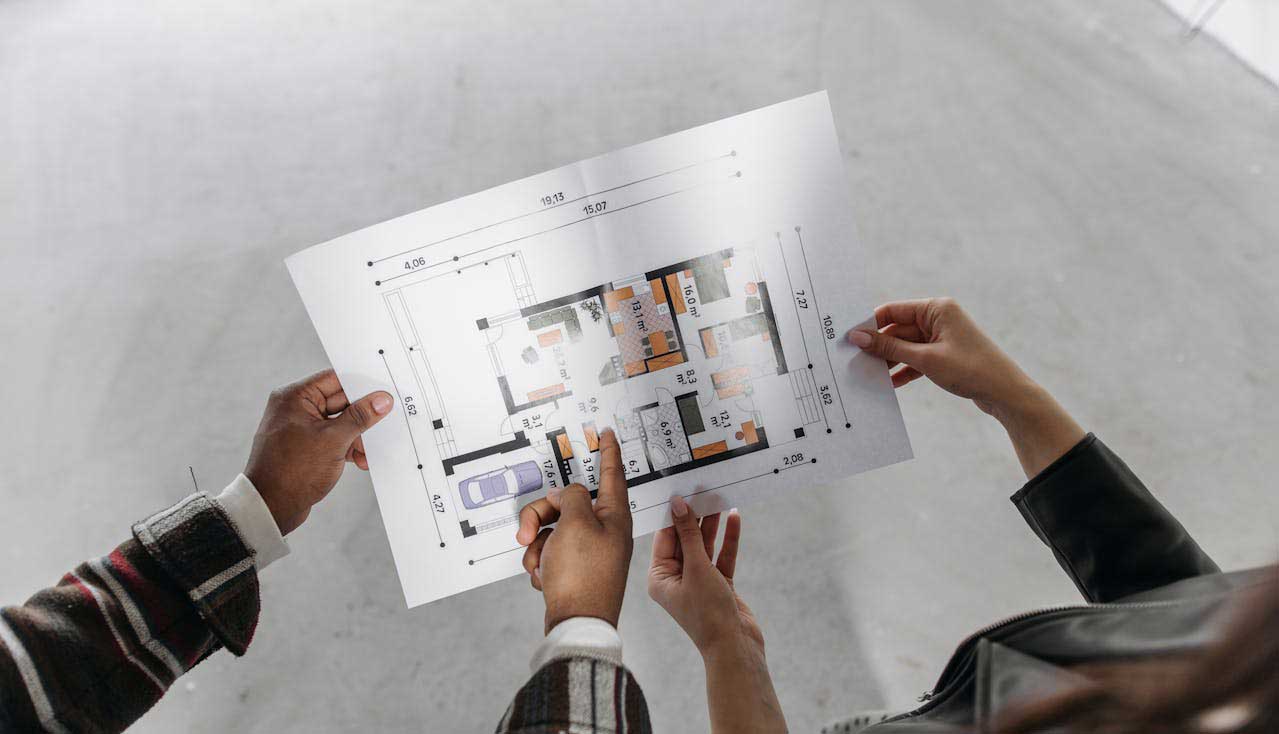Barndominiums have quickly become a popular housing option for individuals and families looking for a unique, cost-effective, and versatile place to call home. With their rustic charm, open-concept living spaces, and the flexibility to combine residential and functional areas like shops or garages under one roof, it’s no surprise that more and more people are turning to barndominiums.
However, while the idea of building a barndominium is exciting, it all starts with one essential step — the blueprint. This is where a professional barndominium blueprint service becomes crucial.
In this blog post, we’ll dive deep into what a barndominium blueprint service is, why it’s essential for your build, and how to find the right service provider to bring your dream home to life.
What Is a Barndominium Blueprint Service?
A barndominium blueprint service is a professional design service that provides detailed architectural plans and construction drawings for your barndominium. These blueprints serve as the foundation for your entire project. They include key information such as:
- Floor plans
- Structural details
- Elevations and rooflines
- Electrical and plumbing layouts
- Foundation and framing specs
- Building code compliance
- Site orientation and more
Whether you’re building a custom barndominium from scratch or modifying an existing layout, blueprint services ensure that your home design is safe, functional, and ready for permits and construction.
Why Is a Barndominium Blueprint So Important?
- They Turn Your Vision into a Realistic Plan
No matter how vivid your vision is, translating it into a buildable structure requires expertise. A blueprint service works with your ideas — your wish list, lifestyle, property layout, and budget — and turns them into a precise plan that builders and contractors can actually follow.
- They Ensure Building Code Compliance
Each county and state has its own building codes and zoning regulations. A reputable blueprint service will design your plans in compliance with local codes, which is essential to avoid costly delays or rework during permitting and inspection.
- They Help with Cost Estimation
Detailed blueprints allow your general contractor or builder to provide an accurate cost estimate. This helps you plan your budget more effectively and minimize surprises during construction.
- They Speed Up the Permitting Process
Local building departments require stamped, code-compliant blueprints to issue permits. Submitting professional drawings improves your chances of a quick approval.
- They Reduce Construction Errors
Good blueprints eliminate ambiguity for builders and subcontractors. Clear, detailed plans prevent costly miscommunications and construction errors.
What to Expect from a Barndominium Blueprint Service
Depending on the provider and the scope of your project, here’s what a full-service barndominium blueprint package may include:
- Initial Consultation: A discovery session to understand your goals, property conditions, layout preferences, and must-have features.
- Custom Floor Plans: Tailored layouts that reflect your specific needs — number of bedrooms, bathrooms, shop or garage space, kitchen size, etc.
- 3D Renderings: Visualizations of your finished barndominium for better understanding and planning.
- Detailed Construction Drawings: Structural plans that your builder can follow, including framing, electrical, plumbing, HVAC, and foundation details.
- Revisions: Most services offer at least one or two rounds of revisions to fine-tune your plans.
- Permit Support: Assistance in submitting your plans to your local building authority, and in some cases, engineer-stamped blueprints.
Types of Barndominium Blueprints
You can choose from three main types of blueprint services:
- Pre-Designed Plans
These are ready-made barndominium layouts that you can purchase and use as-is or with minor modifications. They’re often more affordable and faster to obtain.
- Modified Stock Plans
You can take a pre-designed plan and request custom changes — such as moving walls, adding a garage, or changing the exterior style.
- Fully Custom Plans
These are created from scratch based on your exact requirements, site dimensions, and lifestyle. This is the best option if you have a specific vision and want a one-of-a-kind design.
How to Choose the Right Barndominium Blueprint Service Provider
Not all blueprint services are created equal. Your choice of provider can significantly impact the success of your project. Here are some tips to help you find the right one:
- Look for Experience in Barndominium Design
Barndominiums have unique structural and design requirements, especially when combining metal buildings with residential features. Look for a provider with specific experience in designing barndominiums — not just general homes or commercial buildings.
- Check Their Portfolio
Review examples of previous designs to assess their style, creativity, and attention to detail. A good provider should have a variety of floor plans, layouts, and visual renderings to show their capabilities.
- Ask About Local Code Knowledge
Your provider should be familiar with building codes in your area, or work with an engineer licensed in your state to ensure compliance. Some providers also offer engineer-stamped plans as part of their service.
- Read Reviews and Testimonials
Client feedback can give you valuable insight into how professional, responsive, and reliable a blueprint provider is. Look for reviews that mention communication, turnaround times, and how well the final design met expectations.
- Understand what’s included
Make sure you know exactly what’s included in the blueprint package. Does it cover electrical and plumbing plans? How many revisions are allowed? Is engineering included or separate?
- Consider Turnaround Time
Some providers have a waitlist or take several weeks to deliver your plans, especially custom ones. If you’re on a timeline, ask about delivery schedules and rush options.
- Prioritize Communication
Designing a home is a collaborative process. You want a provider who listens to your needs, offers creative solutions, and communicates clearly throughout.
Questions to Ask a Blueprint Provider before Hiring
- How many barndominiums have you designed?
- Do you offer both stock and custom plans?
- Are your designs compliant with my local building codes?
- Do you provide engineer-stamped drawings?
- How many revisions are included in the base price?
- Can you help with permit submissions?
- What is the typical turnaround time for plans?
- Do you offer 3D renderings or walkthroughs?
Final Thoughts
Building a barndominium is a rewarding journey, but it all starts with the right blueprint. Whether you’re dreaming of a cozy rural retreat or a sprawling live/work space, a professional blueprint service will ensure that your vision is captured safely, beautifully, and accurately.
Take the time to research providers, ask questions, and choose a team that understands your goals and local requirements. With a solid set of plans in hand, you’ll be one giant step closer to turning your dream barndominium into reality.
If you’re in the market for a professional barndominium blueprint service, reach out to a provider with experience, transparency, and a collaborative approach. The right partner will not only make the process easier — they’ll make the results even better.


