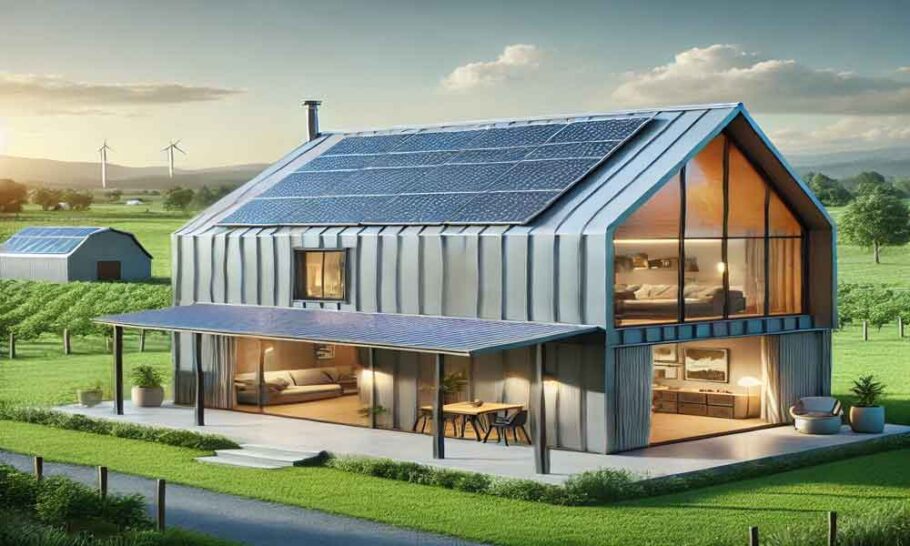As housing costs continue to rise, families and individuals are seeking innovative and affordable solutions to meet their living needs. Enter the barndominium—a versatile, cost-effective, and eco-friendly housing option that is rapidly gaining popularity across the United States and beyond. Barndominiums, often built from repurposed barns or newly constructed metal buildings, combine practicality with modern comforts, making them a standout choice in today’s housing market. Here’s why barndominiums are poised to become the future of affordable housing.
1. Cost-Effective Construction
One of the most compelling reasons barndominiums are revolutionizing affordable housing is their cost-effectiveness. Traditional homes come with a hefty price tag due to high material and labor costs. In contrast, barndominiums leverage simpler designs and materials like steel or wood frames, reducing both construction expenses and timelines.
- Lower Material Costs: Steel and metal, commonly used for barndominiums, are typically more affordable and durable than materials like brick or stone.
- Reduced Labor: Prefabricated kits and streamlined designs mean fewer hours of labor, further cutting costs.
- Customizable Sizes: With a flexible open floor plan, homeowners can adjust the layout to fit their budget without compromising functionality.
On average, building a barndominium can cost $70 to $120 per square foot, significantly less than the $150 to $300 per square foot often required for traditional homes.
2. Sustainability and Eco-Friendliness
Barndominiums align with the growing demand for sustainable living. By using recycled materials and incorporating energy-efficient systems, they offer an environmentally conscious housing solution.
- Recycled Materials: Many barndominiums repurpose existing barns or use metal and steel that can be recycled at the end of the structure’s life.
- Energy Efficiency: High-quality insulation, solar panels, and energy-efficient windows help reduce energy consumption and utility bills.
- Minimal Waste: Prefabricated components minimize construction waste, making the building process cleaner and greener.
This eco-friendly approach not only benefits the planet but also appeals to homeowners seeking long-term savings on utilities and maintenance.
3. Versatility in Design
Barndominiums are highly adaptable, making them suitable for a wide range of lifestyles and needs. Whether you’re looking for a spacious family home, a minimalist retreat, or a live-work space, barndominiums can be customized to match your vision.
- Open Floor Plans: The absence of load-bearing walls inside the structure allows for creative layouts, accommodating everything from cozy living areas to expansive workspaces.
- Dual-Use Spaces: Many barndominiums combine residential and commercial spaces, making them ideal for entrepreneurs or those working from home.
- Modern Aesthetic: Despite their rustic origins, barndominiums can feature sleek, modern designs with high ceilings, large windows, and contemporary finishes.
This versatility ensures that barndominiums remain appealing to diverse demographics, from young professionals to retirees.
4. Durability and Low Maintenance
Built to last, barndominiums are incredibly durable, offering long-term value to homeowners. The use of steel frames and metal siding makes them resistant to common issues like rot, pests, and fire.
- Weather Resistance: Barndominiums are designed to withstand extreme weather conditions, making them ideal for areas prone to storms or harsh climates.
- Low Maintenance: Metal exteriors require minimal upkeep compared to traditional siding materials like wood or vinyl, saving time and money in the long run.
- Longevity: With proper care, a well-built barndominium can last for decades, ensuring a stable investment for homeowners.
5. Accessibility and Rapid Construction
Unlike traditional homes that often take a year or more to complete, barndominiums can be constructed in as little as three to six months. This expedited timeline makes them an attractive option for those needing housing quickly.
- Prefab Options: Many companies offer pre-engineered barndominium kits, simplifying the construction process and reducing delays.
- Easier Permitting: Depending on local regulations, barndominiums often require fewer permits, speeding up the approval process.
- Wide Availability: Barndominiums can be built in rural, suburban, or even urban settings, offering accessibility to various markets.
6. Community Appeal and Lifestyle Benefits
Barndominiums are not just homes—they’re a lifestyle. Their unique charm and affordability encourage community development, particularly in rural areas where land is more accessible.
- Multi-Generational Living: With their spacious designs, barndominiums are ideal for accommodating extended families under one roof.
- Outdoor Integration: Many barndominiums include features like wraparound porches, large windows, and open floor plans that enhance connections with the surrounding landscape.
- Affordable Land Use: Rural locations, where land is more affordable, often make barndominiums a practical choice for families seeking space and tranquility.
Conclusion: A Housing Revolution in the Making
Barndominiums represent a perfect blend of affordability, sustainability, and versatility. As housing prices continue to climb, these innovative structures offer a viable solution for anyone seeking to build a dream home without breaking the bank. From their cost-effective construction to their modern design possibilities, barndominiums embody the future of housing—a future where quality, affordability, and sustainability coexist.
Whether you’re a first-time homeowner, a retiree looking for a downsized yet luxurious space, or someone in need of a functional live-work environment, a barndominium might be the answer you’ve been searching for. The housing revolution has arrived, and barndominiums are leading the way.

