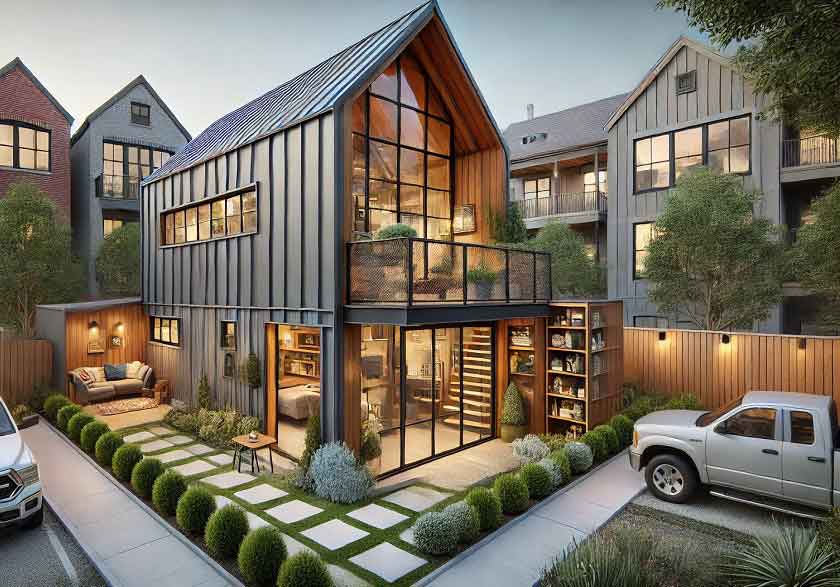Barndominiums have gained immense popularity in recent years due to their affordability, versatility, and aesthetic appeal. While these structures may look simple, the engineering behind them is crucial to ensuring they are safe, durable, and structurally sound. Understanding the key principles that go into their construction can help homeowners make informed decisions when planning their dream barndominium.
1. Load-Bearing Considerations
A well-engineered barndominium must be designed to withstand various loads, including dead loads, live loads, wind loads, and snow loads.
- Dead Load refers to the permanent weight of the structure, including roofing, walls, and floors. This must be carefully calculated to ensure the foundation and framing can support it.
- Live Load includes movable elements such as furniture, people, and stored items. Structural engineers determine the required strength of floors and beams based on anticipated occupancy.
- Wind Load is especially critical in areas prone to high winds or hurricanes. Engineers use wind bracing systems, such as rigid frames, X-bracing, or moment-resisting connections, to reinforce the structure.
- Snow Load must be considered in regions with heavy snowfall. Roof pitch and material choice play a significant role in preventing excessive weight accumulation and potential collapse.
2. Foundation Design
The foundation is the backbone of any structure, and barndominiums are no exception. The type of foundation used depends on soil conditions, climate, and building size. Common foundation types include:
- Slab-on-Grade: A cost-effective option where concrete is poured directly onto the ground. This works best in warmer climates with stable soil.
- Pier and Beam: Utilized in areas with expansive soils or where elevation is necessary. It involves using concrete piers and beams to support the structure above the ground.
- Basement Foundation: Less common for barndominiums but provides additional living or storage space. Requires extensive excavation and reinforcement.
Proper site preparation, including soil testing and grading, is essential to prevent foundation shifting or settling over time.
3. Framing and Structural Integrity
Barndominiums typically use either steel or wood framing, each with its own benefits:
- Steel Framing: Offers superior strength, fire resistance, and durability. Prefabricated metal building kits often include pre-engineered trusses and columns for quick assembly.
- Wood Framing: Provides a traditional look and is easier to modify, making it a good choice for those wanting a more conventional home interior.
Regardless of the framing material, engineers design the framework to resist lateral forces from wind and seismic activity. Proper connections, bracing, and reinforcements ensure stability and longevity.
4. Roof and Wall Systems
The choice of roofing and wall systems impacts the structural performance and energy efficiency of a barndominium. Common options include:
- Metal Roofing: Lightweight, durable, and ideal for shedding water and snow. Requires proper insulation to prevent condensation issues.
- Shingle or Composite Roofing: Offers a more traditional appearance but may require additional structural support compared to metal roofing.
- Metal Siding: Provides excellent durability and low maintenance.
- Insulated Panels: Help regulate temperature and improve energy efficiency while adding structural rigidity.
5. Insulation and Moisture Control
Since barndominiums often use metal as a primary building material, insulation and moisture control are critical to preventing condensation and energy loss. Key considerations include:
- Spray Foam Insulation: Provides an airtight seal, reducing heat loss and minimizing condensation.
- Batt Insulation with Vapor Barriers: Common in wood-framed barndominiums, helping manage humidity levels.
- Proper Ventilation: Crucial to preventing trapped moisture, which can lead to mold growth and structural deterioration.
6. Electrical, Plumbing, and HVAC Integration
Unlike traditional homes, barndominiums require careful planning to integrate electrical, plumbing, and HVAC systems without compromising structural integrity.
- Conduit Routing: Running electrical wiring through metal structures requires protective conduit systems.
- Plumbing Considerations: Water lines must be insulated in metal-framed structures to prevent freezing.
- HVAC Systems: Ductwork placement must be optimized for open-concept designs commonly found in barndominiums.
Conclusion
Engineering a barndominium requires a strategic approach to load-bearing considerations, foundation design, framing, roofing, insulation, and utility integration. Whether opting for steel or wood framing, proper engineering ensures a safe, durable, and comfortable home. Consulting with structural engineers and experienced designers can help tailor the construction to specific environmental and personal needs, ensuring that your barndominium stands strong for years to come.

