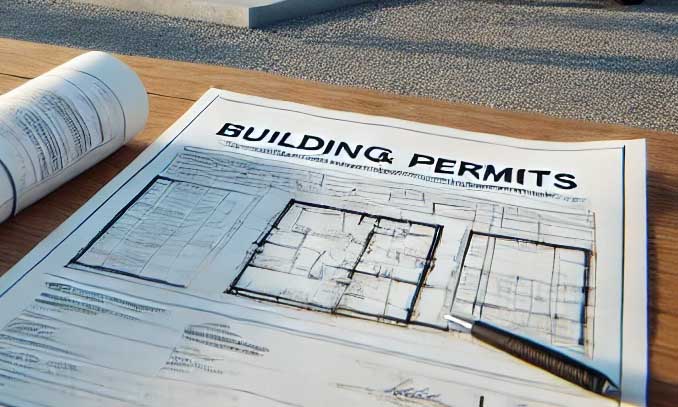Barndominiums have surged in popularity due to their versatility, affordability, and open-concept layouts. Whether you’re looking for a cozy single-story home or a sprawling multi-level retreat, there’s a barndominium floor plan to fit your lifestyle. Here are ten of the best floor plans, each designed for different needs and preferences.
- The Cozy Ranch (1,200 sq. ft.)
- Single-story layout
- Open-concept living and kitchen area
- Two bedrooms, one bath
- Perfect for small families or couples looking for a low-maintenance home
- The Modern Loft (1,500 sq. ft.)
- Two-story design with an upstairs loft
- Spacious master suite on the main floor
- Industrial-style open kitchen and living space
- Ideal for those who love modern aesthetics
- The Family Haven (2,000 sq. ft.)
- Three bedrooms, two baths
- Large kitchen with a walk-in pantry
- Dedicated mudroom and laundry area
- Great for growing families who need extra space
- The Rustic Retreat (2,400 sq. ft.)
- Open floor plan with a large wraparound porch
- Three bedrooms, two baths
- Vaulted ceilings with exposed beams
- Ideal for those who enjoy a rustic, country feel
- The Entertainer’s Dream (2,800 sq. ft.)
- Expansive kitchen with a large island and butler’s pantry
- Four bedrooms, three baths
- Oversized living room with vaulted ceilings
- Designed for homeowners who love hosting guests
- The Multi-Generational Haven (3,000 sq. ft.)
- Separate guest quarters with a private entrance
- Five bedrooms, four baths
- Open-concept living area with a spacious dining space
- Perfect for extended families or those needing an in-law suite
- The Work-From-Home Oasis (2,200 sq. ft.)
- Dedicated home office space
- Three bedrooms, two baths
- Large windows for natural light
- Designed for remote workers who need a productive environment
- The Hobbyist’s Dream (3,200 sq. ft.)
- Integrated workshop or garage space
- Four bedrooms, three baths
- Open floor plan with a designated craft or hobby room
- Ideal for DIY enthusiasts or car collectors
- The Luxury Lodge (4,000 sq. ft.)
- High-end finishes with a stone fireplace and cathedral ceilings
- Five bedrooms, four baths
- Spacious outdoor living area with an outdoor kitchen
- Perfect for those who want a luxurious barndominium experience
- The Sustainable Smart Home (2,500 sq. ft.)
- Energy-efficient design with solar panels and smart home integration
- Three bedrooms, two and a half baths
- Rainwater collection system and eco-friendly materials
- Designed for those who prioritize sustainability
Conclusion
No matter your lifestyle, there’s a barndominium floor plan that suits your needs. Whether you’re looking for a minimalist retreat, a family-friendly home, or a luxury lodge, these floor plans provide a perfect blend of functionality and style. Which one fits your dream home vision?

