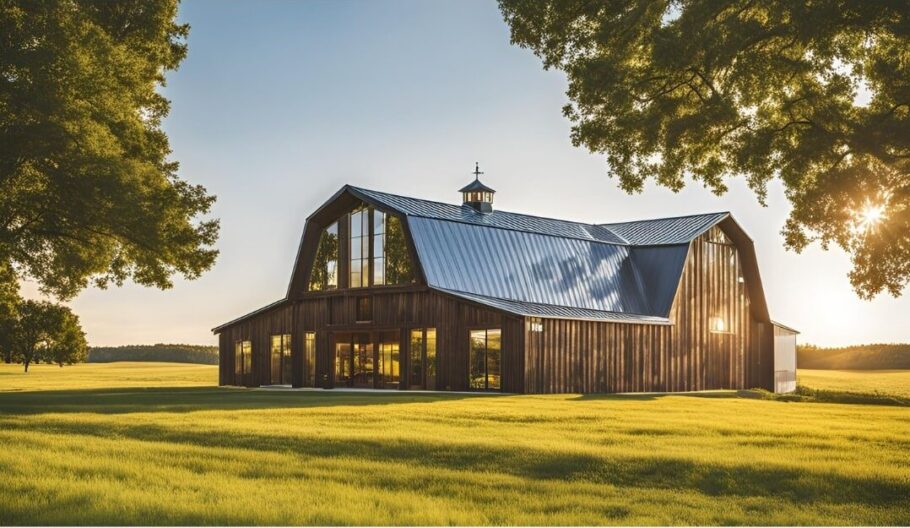Barndominiums have captured the hearts of homeowners across the country, offering a unique combination of rustic aesthetics, modern functionality, and cost-effectiveness. While their charm and versatility often steal the spotlight, the structural engineering behind these buildings is equally vital. Structural engineering serves as the backbone of any barndominium project, ensuring the design is safe, efficient, and capable of withstanding the test of time.
In this post, we’ll explore the critical role structural engineering plays in barndominium projects and why it’s an essential component of any successful build.
Role of Structural Engineering in Barndominium
- Ensuring Structural Integrity
Barndominiums are often constructed using steel frames, wood, or a combination of materials. Structural engineers analyze and design these frameworks to ensure they can support the building’s weight and endure external forces, such as wind, snow, or seismic activity.
- Load-Bearing Calculations: Engineers calculate loads—dead loads (the building’s weight), live loads (occupants and furniture), and environmental loads (wind or snow).
- Material Selection: The choice of steel, wood, or other materials is based on the building’s design, location, and intended use. Steel is often preferred for its strength and durability, especially in areas prone to extreme weather.
- Designing for Open Spaces
One of the standout features of barndominiums is their open-concept layout, which often includes wide, uninterrupted spaces. Achieving this design requires careful structural planning.
- Column-Free Interiors: Engineers design steel frames or trusses to eliminate the need for interior load-bearing walls, creating expansive open areas.
- Beam and Truss Optimization: By using custom-designed beams and trusses, engineers maximize both the structural strength and aesthetic appeal of the building.
- Adapting to Local Building Codes
Structural engineers ensure that your barndominium complies with all local building codes and regulations. These codes are in place to guarantee safety and durability.
- Wind and Seismic Standards: In areas prone to hurricanes or earthquakes, engineers design structures to resist these forces.
- Foundation Requirements: They ensure the foundation is suitable for the soil type and local climate conditions, preventing issues like settling or cracking.
Failing to meet these requirements can result in costly delays, fines, or even unsafe living conditions.
- Customization and Multi-Purpose Functionality
Many barndominiums are designed to serve dual purposes, such as combining a home with a workshop, garage, or storage space. Structural engineers play a key role in integrating these elements seamlessly.
- Heavy Equipment Areas: Engineers design reinforced floors and beams to accommodate heavy equipment or machinery in workshop areas.
- Multi-Level Designs: For barndominiums with lofts or second floors, they calculate the additional load and design supports to maintain structural stability.
- Optimizing Energy Efficiency
Structural engineering also contributes to energy efficiency in barndominiums, ensuring the building is not only strong but also sustainable.
- Insulation and Thermal Performance: Engineers work with architects to select materials and designs that enhance insulation and reduce thermal transfer in metal-framed structures.
- Solar Panel Integration: They account for the weight of solar panels if included in the design, ensuring the roof can support additional loads.
- Safety in Extreme Weather
Barndominiums are often built in rural or semi-rural areas where weather conditions can be extreme. Structural engineers design buildings to withstand harsh conditions, protecting occupants and belongings.
- Wind Resistance: Engineers design frames, roofs, and anchoring systems to resist high winds.
- Snow Loads: In colder climates, they calculate roof pitch and material strength to handle heavy snow loads without collapse.
- Flood-Proofing: For areas prone to flooding, engineers design elevated foundations or incorporate drainage systems to prevent water damage.
- Planning for Future Modifications
Homeowners often consider expanding or modifying their barndominiums down the line. Structural engineers design buildings with future flexibility in mind.
- Scalable Frameworks: They create frameworks that allow for easy additions, such as expanding a living area or adding a second story.
- Utility Integration: Structural engineers ensure utilities like plumbing and electrical systems are easily accessible for future upgrades.
- Collaborating with Design and Construction Teams
Structural engineers don’t work in isolation. They collaborate closely with architects, contractors, and design teams to bring your vision to life.
- Design Harmony: Engineers ensure that structural elements like beams and columns align with the overall aesthetic.
- Construction Feasibility: They provide detailed blueprints and guidance to contractors, ensuring the building process is efficient and error-free.
Why Structural Engineering Matters
While the beauty and functionality of a barndominium may be what attracts homeowners, its structural integrity ensures it remains safe, durable, and enjoyable for decades. Structural engineers are the unsung heroes who make these unique buildings possible, balancing creativity with technical precision.
Conclusion
Structural engineering is at the heart of every successful barndominium project. From ensuring safety and compliance to creating open, flexible spaces, engineers play a crucial role in turning your dream design into a reality.
At Alldraft Design Services, we collaborate with skilled structural engineers to deliver barndominium designs that are not only visually stunning but also structurally sound. Ready to start your project? Contact us today to build a barndominium that stands the test of time!

