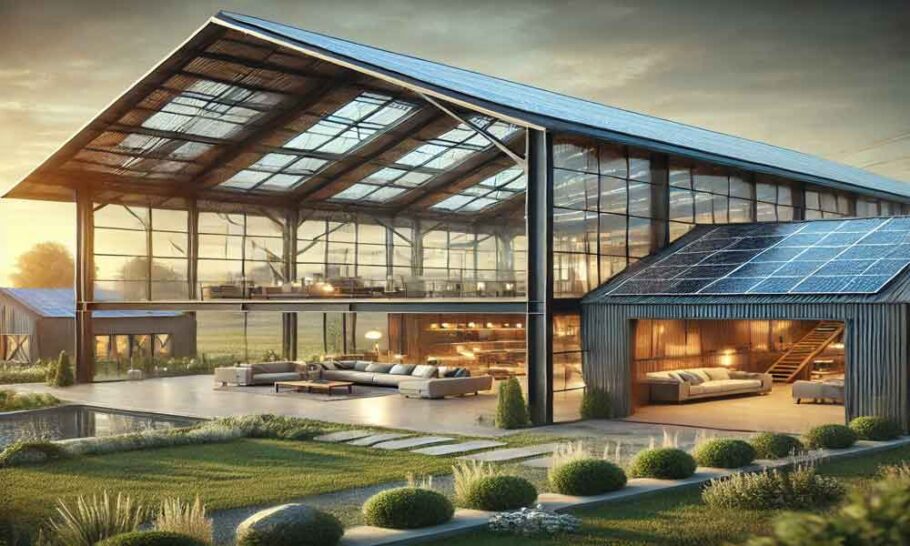Barndominiums, once a niche concept combining the functionality of barns with the comfort of residential living, have evolved into a mainstream trend. Over the years, these structures have gone from being simple, utilitarian buildings to luxurious, highly customizable homes. Thanks to modern engineering innovations, advanced building materials, and shifting design preferences, barndominiums now cater to a diverse range of lifestyles and needs. Let’s explore how this evolution has unfolded and the pivotal role modern engineering has played in shaping this trend.
The Evolution of Barndominium Design: How Modern Engineering is Shaping the Trend
A Humble Beginning: The Origins of Barndominiums
The term “barndominium” first emerged as a practical solution for rural property owners who needed a multi-purpose structure. These buildings were typically steel-framed barns with a small living area attached for convenience. Early barndominiums prioritized function over form, focusing on affordability and durability.
While they initially appealed to farmers and ranchers, the concept quickly gained traction among homeowners who valued the blend of open layouts, affordability, and minimal maintenance.
The Shift Toward Modernity: New Materials and Techniques
The biggest leap in barndominium design came with advancements in building materials. Traditional wood and corrugated metal gave way to pre-engineered steel, which offered greater strength and flexibility. Steel-framed structures are resistant to pests, fire, and weathering, making them a long-lasting choice for modern homeowners.
Modern insulation materials, such as spray foam and rigid boards, have improved energy efficiency in barndominiums, making them suitable for various climates. Additionally, high-performance windows, weather-resistant siding, and cool roofing materials contribute to the evolution of barndominiums into sustainable and energy-efficient homes.
Innovative Engineering for Modern Lifestyles
Modern engineering has redefined what barndominiums can be. Advanced CAD (computer-aided design) software allows for highly detailed and customizable floor plans, enabling homeowners to craft unique layouts that maximize both space and functionality. Engineering innovations such as load-bearing steel frames have made it possible to incorporate wide-open interiors free of support columns, creating the expansive, airy living spaces that are now a hallmark of barndominiums.
Prefabricated building kits have also streamlined the construction process, reducing labor costs and shortening build times. These kits include pre-engineered components like steel frames, roof panels, and insulation systems, which are designed to fit together seamlessly.
The Rise of Customization and Aesthetic Appeal
As barndominiums gained popularity, customization became a driving force behind their evolution. Once thought of as basic and utilitarian, these homes now feature sophisticated home design elements such as vaulted ceilings, exposed beams, and oversized windows. Modern engineering techniques make it possible to incorporate features like wraparound porches, second-story lofts, and even attached garages or workshops.
Interior design has also seen a transformation, with an emphasis on blending rustic charm with modern luxury. Homeowners can now choose from a wide range of finishes, from polished concrete floors to hardwood paneling, as well as high-end fixtures and smart home technology.
Sustainability in Barndominium Design
Modern engineering has embraced sustainability, making barndominiums more environmentally friendly than ever before. Solar panels, geothermal heating, and rainwater collection systems are becoming common features in these homes. The use of sustainable building materials, such as recycled steel and reclaimed wood, further reduces the environmental footprint.
Moreover, barndominiums are inherently sustainable due to their compact design and efficient use of materials. Their energy-efficient insulation and modern HVAC systems ensure lower utility costs, making them a popular choice for eco-conscious homeowners.
Future Trends in Barndominium Design
As technology and materials continue to advance, the possibilities for barndominium design are expanding. Smart home integration, 3D-printed building components, and modular construction techniques are likely to play a significant role in the future of barndominiums.
Additionally, as more homeowners seek versatile spaces for remote work or multi-generational living, barndominiums will continue to adapt. Flexible floor plans that can accommodate home offices, hobby rooms, or private guest suites are becoming more common.
Conclusion: Engineering the Future of Barndominiums
The evolution of barndominium design is a testament to the power of modern engineering and innovation. What began as a practical solution for rural living has transformed into a versatile, stylish, and sustainable housing option that appeals to a wide audience. With advances in materials, technology, and design techniques, barndominiums are set to remain a popular and ever-evolving housing trend for years to come.
Whether you’re drawn to their rustic charm, modern functionality, or energy-efficient design, one thing is clear: barndominiums are no longer just barns with living spaces—they’re homes that represent the future of modern living.

