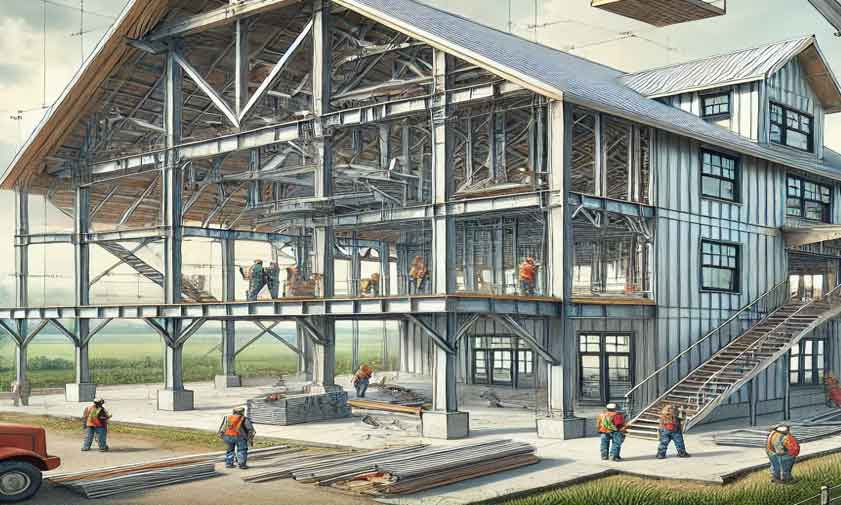Barndominiums are versatile and cost-effective structures that offer homeowners the flexibility to adapt their space to meet evolving needs. One popular upgrade for these structures is the addition of a second story. Whether you’re expanding your living space or creating a dedicated area for storage, hobbies, or guests, adding a second story requires careful structural planning and engineering. Here are some essential tips to guide you through the process and ensure your project’s success.
- Assess the Structural Integrity of the Existing Frame
Before embarking on a second-story addition, consult a structural engineer to evaluate your barndominium’s current foundation and frame. Steel and wood-framed barndominiums each have unique weight-bearing capacities, and it’s crucial to confirm whether the existing structure can handle the additional load. Reinforcements may be required to support the new level safely.
Key considerations:
- The load-bearing capacity of your foundation.
- The strength of existing beams and columns.
- Potential weak points in the structure that need reinforcement.
- Plan for Vertical Load Transfer
A second story introduces additional vertical loads, which must be properly distributed to the foundation. Structural engineers will calculate load paths to ensure the weight of the second floor is transferred efficiently through load-bearing walls, beams, and columns.
Best practices:
- Use continuous steel or wood columns that extend from the second-story frame down to the foundation.
- Align the second-story walls with load-bearing walls on the ground floor to avoid stress on unsupported areas.
- Strengthen the Foundation, If Necessary
Adding a second story increases the load on the foundation, which may require strengthening or expansion. For barndominiums with shallow or slab foundations, engineers might suggest underpinning or installing additional footings.
Foundation upgrades might include:
- Widening the base of the foundation.
- Reinforcing with additional concrete or rebar.
- Installing helical piers or steel supports.
- Select the Right Materials for the Second Story
The choice of materials for your second-story addition plays a critical role in maintaining the overall structural integrity of the barndominium. Lightweight materials like metal framing, engineered wood, or SIPs (structural insulated panels) reduce the added load on the existing structure.
Material considerations:
- Lightweight steel or wood for framing.
- Energy-efficient and lightweight insulation materials.
- Durable and lightweight roofing materials for the second story.
- Incorporate Lateral Bracing and Wind Resistance
Barndominiums are often located in rural or open areas, making them more susceptible to wind loads. A second story increases the surface area exposed to wind forces, necessitating robust lateral bracing and connections to prevent sway or collapse.
Structural tips:
- Install steel cross-bracing or shear walls for lateral stability.
- Use hurricane clips or tie-downs to secure the roof and upper walls.
- Ensure the second story meets local building codes for wind resistance.
- Optimize Floor Plan Design
Collaborate with your architect or designer to create a floor plan that balances functionality with structural considerations. Avoid placing heavy loads, such as bathrooms or kitchens, above non-load-bearing walls or unsupported areas on the ground floor.
Design recommendations:
- Place heavy utilities and furniture near load-bearing walls or beams.
- Create an open-concept layout while maintaining proper support for the floor above.
- Use engineered joists to reduce deflection and increase floor strength.
- Consider the Staircase Design
Adding a second story necessitates a staircase, which requires careful planning to avoid disrupting the flow and functionality of your current layout. A well-placed staircase can serve as both a practical and aesthetic addition.
Staircase tips:
- Place the staircase near existing structural supports to minimize modifications.
- Opt for space-saving designs like spiral or L-shaped staircases if space is limited.
- Ensure the staircase meets safety and building code requirements.
- Plan for Utilities and Energy Efficiency
Adding a second story often involves extending plumbing, electrical, and HVAC systems. Collaborate with engineers and contractors to integrate these systems seamlessly into the new design.
Utility considerations:
- Install energy-efficient insulation and windows to maintain temperature regulation.
- Plan for additional vents, ducts, and electrical circuits.
- Ensure plumbing is aligned vertically with ground-floor systems to minimize complexity.
- Consult Local Building Codes and Regulations
Building codes vary by region and dictate critical aspects of second-story construction, such as height restrictions, structural requirements, and safety measures. Obtain the necessary permits and ensure your project complies with all local regulations.
Key steps:
- Work with a licensed contractor or engineer familiar with local codes.
- Submit detailed plans to your local building authority for approval.
- Schedule inspections during and after construction to confirm compliance.
- Hire Experienced Professionals
Adding a second story is a significant undertaking that requires specialized skills. Hire experienced architects, structural engineers, and contractors to guide you through the design and construction process. Their expertise will ensure your project is safe, durable, and built to last.
Final Thoughts
Expanding your barndominium with a second story can be a rewarding way to enhance your living space and increase your property’s value. By prioritizing structural integrity, smart design, and compliance with building codes, you can create a second story that seamlessly integrates with your existing barndominium. With proper planning and professional guidance, your dream of a two-story barndominium can become a reality.

