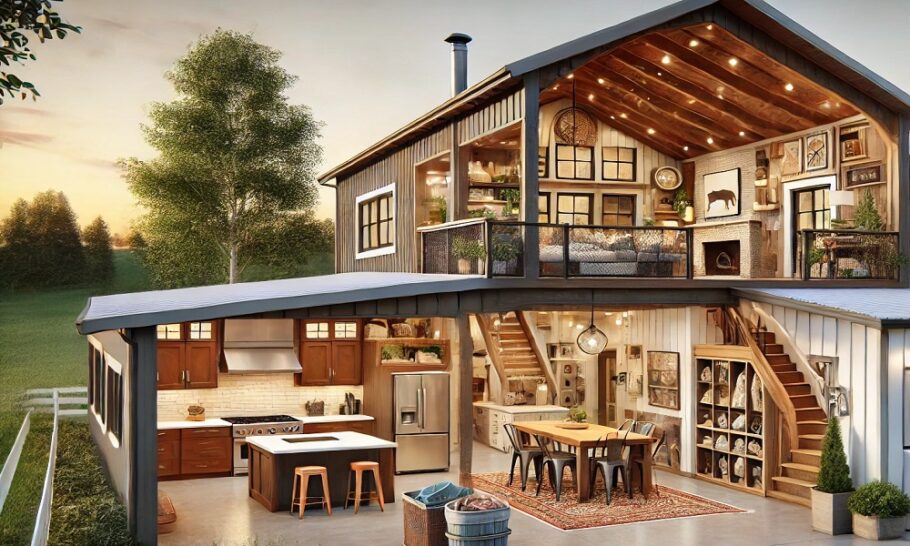Barndominiums have gained immense popularity in recent years due to their affordability, durability, and versatility. One of the key advantages of a barndominium is the ability to customize and expand the structure over time. Whether you’re looking to add more living space, expand the garage, or create additional rooms, planning for future growth is essential for maximizing the longevity and functionality of your home.
Assess Your Current Needs and Future Goals
The first step in planning for future expansion is to assess your current lifestyle and anticipate future needs. Consider factors such as family growth, hobbies, or home-based business ventures that may require additional space. For instance, a growing family may need extra bedrooms or a playroom, while an entrepreneur might benefit from a dedicated office or workshop.
Design with Flexibility in Mind
Incorporating flexibility into your barndominium design from the start can make future expansions seamless. Opt for an open floor plan with minimal load-bearing walls to allow for easy reconfiguration. Additionally, designing with a high ceiling and ample attic space can provide options for adding a loft or second-story living area later on.
Plan for Utility Infrastructure
Expanding your barndominium may require additional electrical, plumbing, and HVAC systems. By installing oversized utility lines and electrical panels during the initial construction phase, you can avoid costly upgrades down the road. It’s also wise to map out the plumbing and ductwork to ensure they can accommodate future extensions.
Allocate Space for Expansion
When selecting your property, consider the surrounding landscape and how it will impact potential expansions. Leave ample space around the structure for additions like an extended garage, guest suite, or outdoor living area. Additionally, positioning your barndominium on a flat, stable portion of the land will make future construction more straightforward.
Use Modular Construction Techniques
Modular construction techniques allow for easy expansion by building sections off-site and attaching them to the existing structure. This approach not only saves time but also reduces construction costs and minimizes disruption to your daily life.
Incorporate Multi-Functional Spaces
Designing multi-functional spaces can help you maximize your current square footage while keeping expansion options open. For example, a home office can double as a guest bedroom, or a large garage can serve as a workshop and storage area. By using versatile furniture and storage solutions, you can adapt your space as your needs evolve.
Obtain the Necessary Permits
Before starting any expansion project, check with your local building authority to ensure compliance with zoning regulations and building codes. Securing the necessary permits upfront can prevent costly delays and legal issues later on.
Work with Experienced Designers and Contractors
Collaborating with experienced barndominium designers and contractors is crucial for successful future expansion. Professionals can help you create a scalable design that aligns with your vision and budget. They can also provide valuable insights into structural integrity, material selection, and energy-efficient solutions.
Conclusion
Planning for future expansion in your barndominium design allows you to create a flexible and adaptable living space that meets your evolving needs. By assessing your current requirements, designing with flexibility, and preparing for infrastructure upgrades, you can seamlessly add rooms, expand your garage, or create additional living areas. With careful planning and the right team of professionals, your barndominium can grow with you and your family for years to come.

