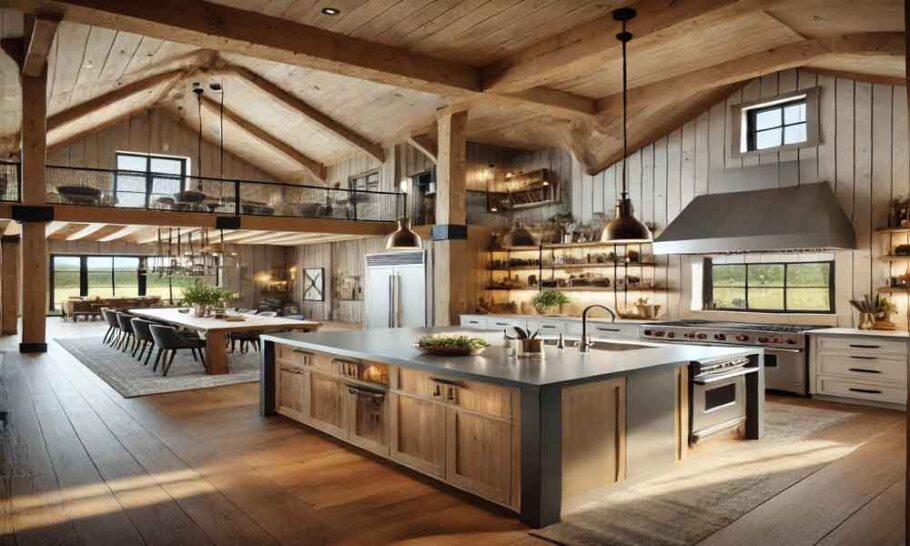Building a barndominium offers a unique opportunity to create a stylish, functional home that blends the aesthetics of a barn with the comforts of modern living. While the open floor plans and durable construction make them appealing, integrating utilities such as plumbing, electrical, and HVAC systems requires thoughtful planning. Proper utility integration ensures efficiency, safety, and long-term comfort. This guide will help you navigate the essential steps in planning your barndominium utilities.
1. Plumbing: Ensuring a Reliable Water Supply and Drainage System
Plumbing in a barndominium is similar to a traditional home but requires special consideration due to the metal framing and large open spaces.
Key Considerations for Plumbing:
- Water Source: Determine whether your property will use a municipal water supply, a private well, or a rainwater collection system.
- Pipe Material: PEX tubing is a common choice due to its flexibility, resistance to freezing, and ease of installation.
- Drainage and Venting: Properly designed drainage and venting systems are crucial for efficient wastewater disposal and preventing sewer gas buildup.
- Insulation: Pipes should be insulated, especially in colder climates, to prevent freezing.
- Septic System or Sewer Connection: If municipal sewer service is unavailable, you’ll need to install a septic system, which requires soil testing and permitting.
Plumbing Layout Tips:
- Centralize Water Fixtures: Keeping bathrooms, kitchens, and laundry areas close together minimizes plumbing material costs and improves efficiency.
- Install a Tankless Water Heater: These systems save space and energy compared to traditional water heaters.
- Consider Floor Drainage: If using a concrete slab foundation, plan for drainage locations before pouring the slab.
2. Electrical: Powering Your Barndominium Efficiently
Proper electrical planning ensures that your barndominium is safe, code-compliant, and capable of handling modern electrical demands.
Key Considerations for Electrical Wiring:
- Service Panel Location: Position your electrical service panel in an accessible location, preferably near a utility room or garage.
- Amperage Needs: Most homes require at least a 200-amp service to accommodate modern appliances and HVAC systems.
- Outlets and Switches: Plan sufficient outlets in every room, including dedicated circuits for large appliances like refrigerators and HVAC units.
- Lighting Design: Consider a mix of overhead lighting, task lighting, and ambient lighting for functionality and aesthetics.
- Smart Home Integration: Plan for smart thermostats, security systems, and automation features to enhance convenience.
Electrical Layout Tips:
- Run Wiring in Conduit: Metal buildings may require special considerations for running electrical wires safely. Using conduit protects wiring from damage.
- Plan for Future Expansion: Leave room in the breaker panel for potential upgrades or additional circuits.
- GFCI and AFCI Protection: Ground Fault Circuit Interrupters (GFCIs) should be installed in wet areas, while Arc Fault Circuit Interrupters (AFCIs) are required in living spaces for fire prevention.
3. HVAC: Creating a Comfortable Indoor Environment
A well-designed HVAC system is essential for maintaining comfort and energy efficiency in your barndominium, regardless of climate.
Key Considerations for HVAC:
- Heating and Cooling Options: Options include traditional forced-air systems, mini-split ductless units, radiant floor heating, and geothermal systems.
- Ductwork vs. Ductless: Open floor plans often benefit from ductless mini-split systems, which provide zone-specific heating and cooling.
- Ventilation Needs: Proper ventilation is critical to prevent condensation buildup, particularly in metal buildings.
- Insulation and Energy Efficiency: Spray foam insulation is an excellent choice for barndominiums, reducing energy loss and improving climate control.
- Zoning: Using a zoned HVAC system allows for precise temperature control in different areas of the home.
HVAC Layout Tips:
- Position HVAC Units Strategically: Place units where they can efficiently distribute air without obstructions.
- Incorporate Ceiling Fans: These help with air circulation and can reduce the load on heating and cooling systems.
- Install a Programmable Thermostat: This improves energy efficiency by adjusting temperatures based on occupancy and time of day.
Conclusion
Planning for plumbing, electrical, and HVAC systems in your barndominium is a crucial step that impacts your home’s functionality, safety, and comfort. By carefully designing each utility system, considering energy-efficient solutions, and ensuring compliance with local codes, you can create a seamless and efficient living space. Whether you’re working with a contractor or managing parts of the installation yourself, proactive planning will help you avoid costly mistakes and ensure long-term satisfaction in your barndominium home.

