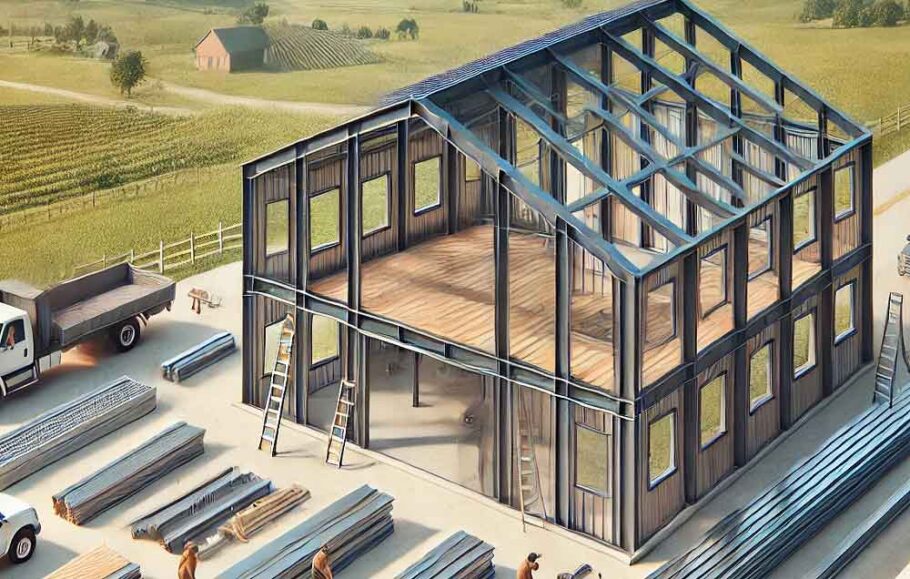Barndominiums have surged in popularity due to their affordability, versatility, and durability. While their aesthetic appeal and cost-effectiveness make them an attractive housing option, their structural integrity is crucial to ensuring safety and longevity. Understanding key engineering considerations—such as steel framing, insulation, and load-bearing walls—will help you design and build a barndominium that stands the test of time.
Steel Framing: The Backbone of a Barndominium
One of the defining features of a barndominium is its steel frame. Steel offers several advantages over traditional wood framing, including increased strength, resistance to pests, and improved fire resistance. However, designing a structurally sound steel-framed barndominium requires careful planning.
- Load Distribution
A steel frame must be engineered to properly distribute loads, including dead loads (the weight of the structure itself) and live loads (furniture, occupants, and environmental forces such as wind and snow). Engineering calculations ensure that columns, beams, and trusses are appropriately sized to support these loads without risk of collapse or excessive deflection.
- Connections and Fasteners
The strength of a steel-framed structure depends not just on the material itself but also on how the components are connected. Welded joints, bolts, and brackets must be designed to withstand shear and tensile forces. Precision in these connections ensures that the frame remains stable under various conditions.
- Wind and Seismic Considerations
Because barndominiums often feature large, open interior spaces, they must be designed to resist lateral forces from wind and seismic activity. Bracing systems, such as cross-bracing or rigid moment frames, help maintain stability in high-wind or earthquake-prone areas.
Insulation: Balancing Energy Efficiency and Moisture Control
Barndominiums require a well-thought-out insulation plan to ensure energy efficiency and prevent moisture issues, which can lead to corrosion in a steel-framed structure.
- Spray Foam vs. Fiberglass Insulation
While fiberglass batt insulation is a traditional choice, spray foam insulation is often preferred for barndominiums because it provides an airtight seal, reducing thermal bridging and condensation issues. Closed-cell spray foam, in particular, adds rigidity to the structure while offering superior moisture resistance.
- Vapor Barriers and Air Sealing
Since steel buildings are prone to condensation, a high-quality vapor barrier is essential to prevent moisture buildup. Properly sealed seams and joints also minimize air leaks, reducing heating and cooling costs.
- Roof and Wall Insulation
Given the metal construction of barndominiums, the roof and walls can experience extreme temperature fluctuations. Insulating these areas with reflective radiant barriers and high R-value insulation improves indoor comfort and reduces energy consumption.
Load-Bearing Walls: Ensuring Structural Stability
Unlike traditional homes, which rely on load-bearing walls to support upper floors and roof structures, steel-framed barndominiums can utilize clear-span construction, eliminating the need for interior load-bearing walls. However, strategic placement of support elements is still necessary for stability.
- Support Columns and Beams
Since barndominiums often feature open floor plans, steel support columns and beams take on the role of load-bearing walls. Their spacing and sizing depend on the span of the roof and the overall design.
- Roof Load Considerations
The roof’s weight, including any potential snow loads, must be adequately supported. Engineering calculations ensure that purlins, rafters, and trusses are designed to prevent sagging or failure over time.
- Interior Wall Framing
While interior walls in a steel-framed barndominium may not bear structural loads, they still require proper bracing and fastening to the main frame to prevent shifting and cracking over time.
Final Thoughts
A well-engineered barndominium is more than just a stylish living space—it’s a durable, energy-efficient home built to last. By considering factors such as steel framing, insulation, and load-bearing elements, you can ensure that your barndominium meets all necessary safety and performance standards. Whether you’re designing a custom build or working with a professional, prioritizing structural integrity will result in a home that provides comfort and security for years to come.

