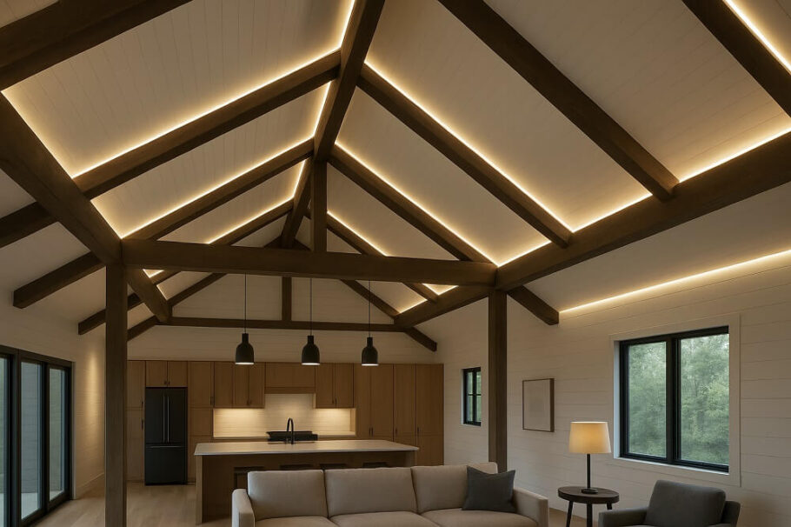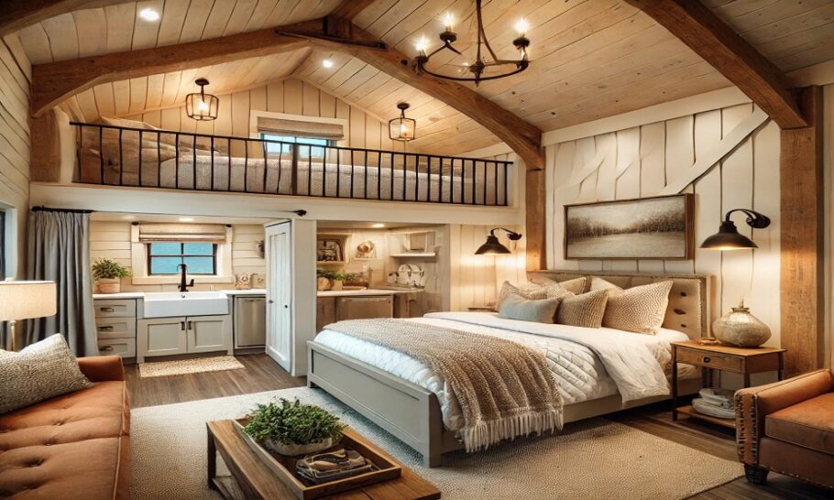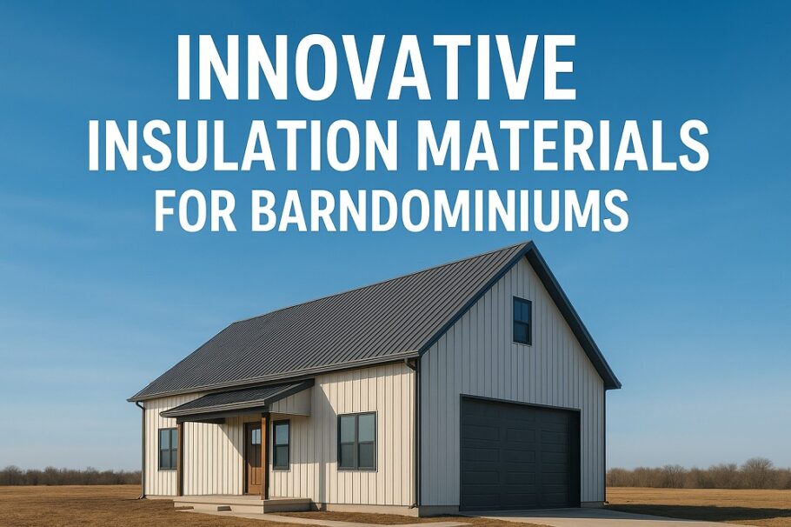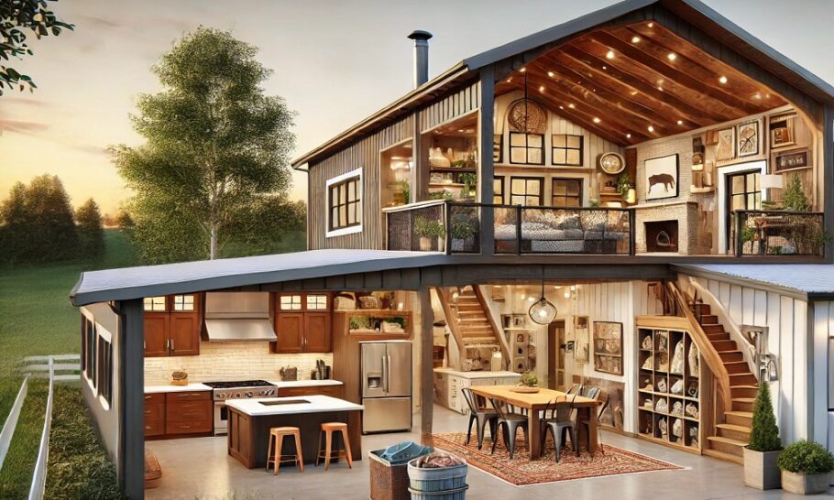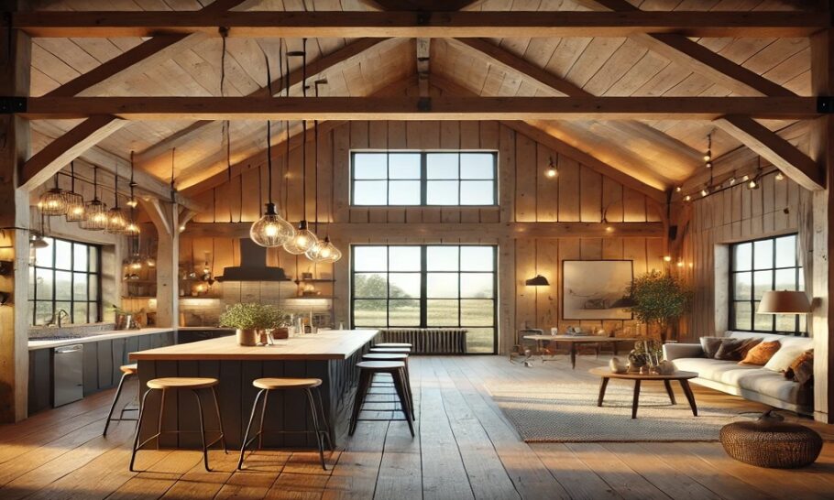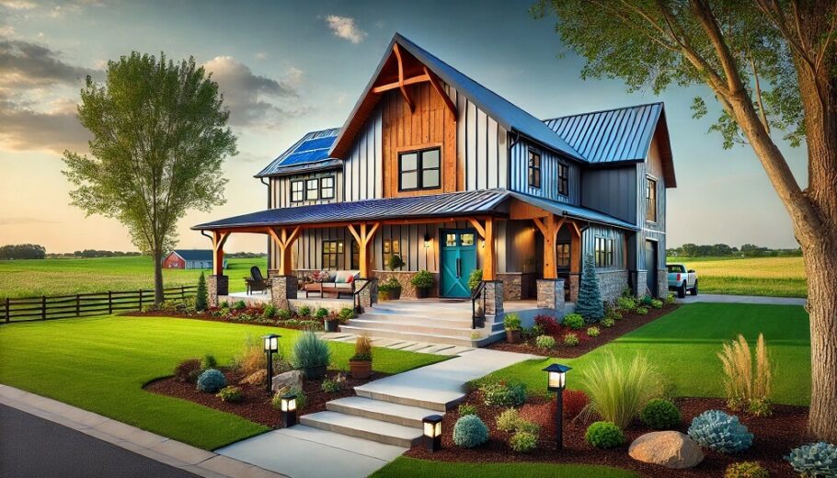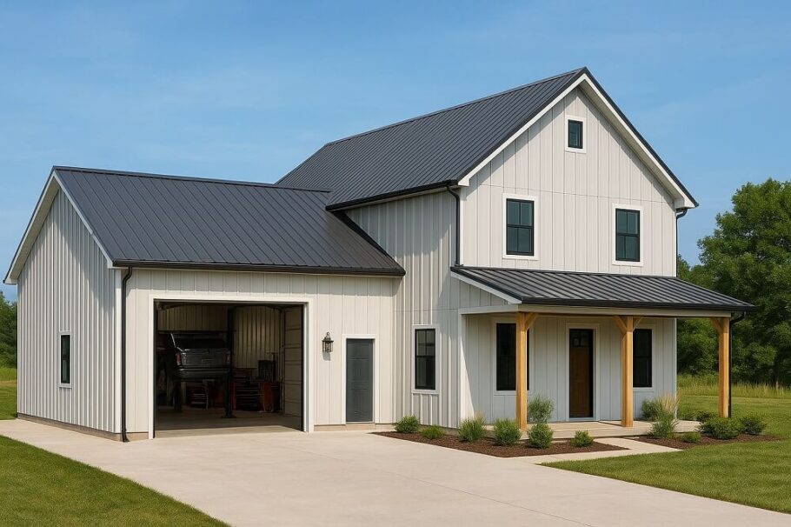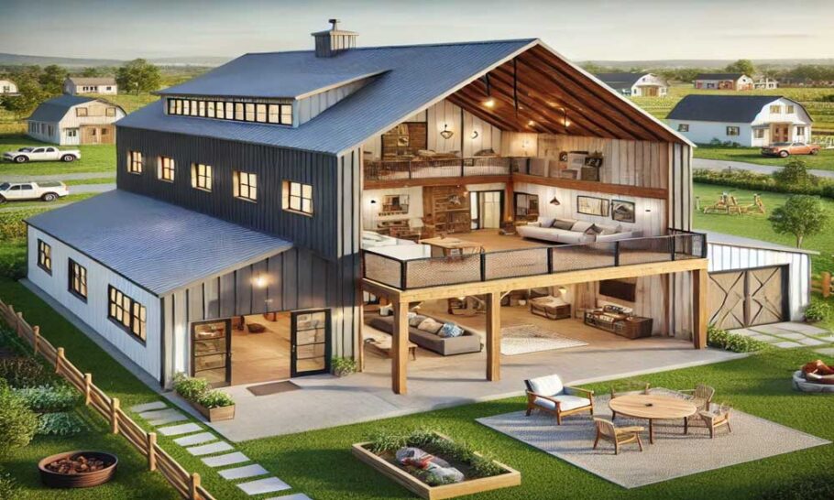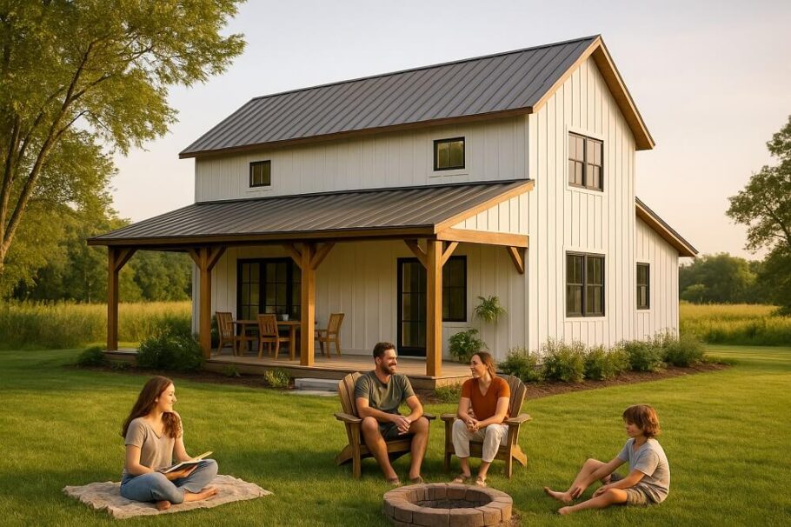Barndominiums are known for their wide-open floor plans, structural efficiency, and rustic–modern appeal. One of the most powerful design features in any barndominium is ceiling height. High ceilings can make …
How to Protect a Barndominium Against Pests in Hybrid Wood/Metal Structures
Barndominiums combine the strength of steel framing with the warmth and flexibility of wood construction. This hybrid wood/metal approach delivers durability, cost efficiency, and design freedom—but it also introduces unique …
Best Materials for Energy-Efficient Barndominium Overhead Doors
Barndominiums are known for their open layouts, steel frames, and versatile functionality, often blending residential living with workshops, garages, or agricultural storage. One of the most overlooked yet critical components …
The Modular Barndominium Cluster: A Smarter Way to Build, Live, and Grow
The barndominium has already proven itself as one of the most flexible and cost-effective building styles of the modern era. Combining the strength of post-frame or steel construction with residential …
What Is Radiant Floor Heating in Barndominiums?
Radiant floor heating is becoming an increasingly popular option for barndominium owners who want better comfort, improved energy efficiency, and a cleaner interior layout without bulky ductwork. Because many barndominiums …
How to Get Your Barndominium Insured Properly
Barndominiums have moved far beyond their agricultural roots and are now a popular housing choice for people who want durability, design flexibility, and cost efficiency. However, while building or living …
Barndominium Engineering Myths: Separating Fact from Fiction
Barndominiums have surged in popularity over the last decade, moving far beyond their agricultural roots to become full-time residences, mixed-use live–work spaces, and even luxury homes. Despite this growth, a …
Proper Airflow Strategies to Prevent Condensation and Mold in a Barndominium
Barndominiums offer wide-open layouts, tall ceilings, and the durability of steel structures—all major advantages. But they also come with a unique challenge: managing airflow in a metal building to prevent …
Barndominium Popular Floor Plans: From Single-Story Layouts to Multi-Level Designs and How They Enhance Everyday Functionality
Barndominiums have revolutionized modern housing over the past decade, blending rustic charm with contemporary comfort. As more homeowners look for customizable, durable, and energy-efficient living spaces, barndominium floor plans have …
Barndominium Structural Penetrations: What They Are and How to Manage Them for a Strong, Safe Build
Building a barndominium comes with unique structural advantages—wide-open layouts, strong steel framing, and faster construction timelines. But one area that requires extra attention is structural penetrations. These are the openings made …

