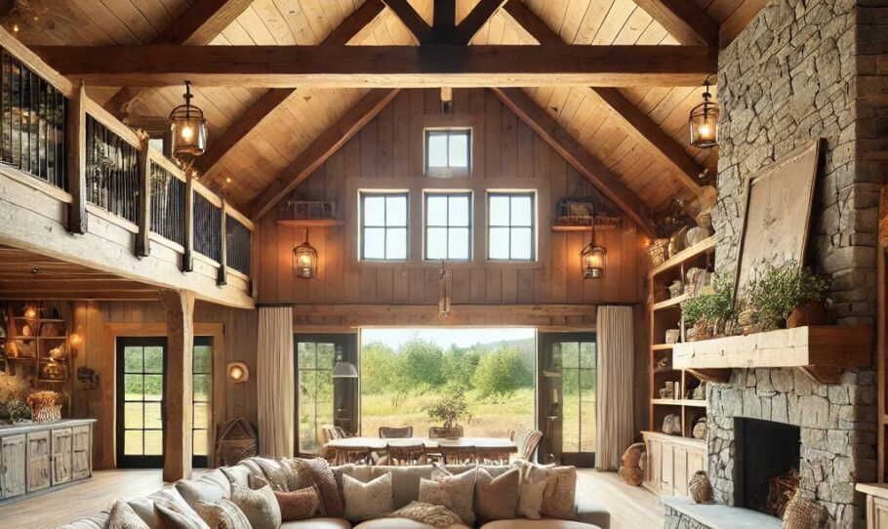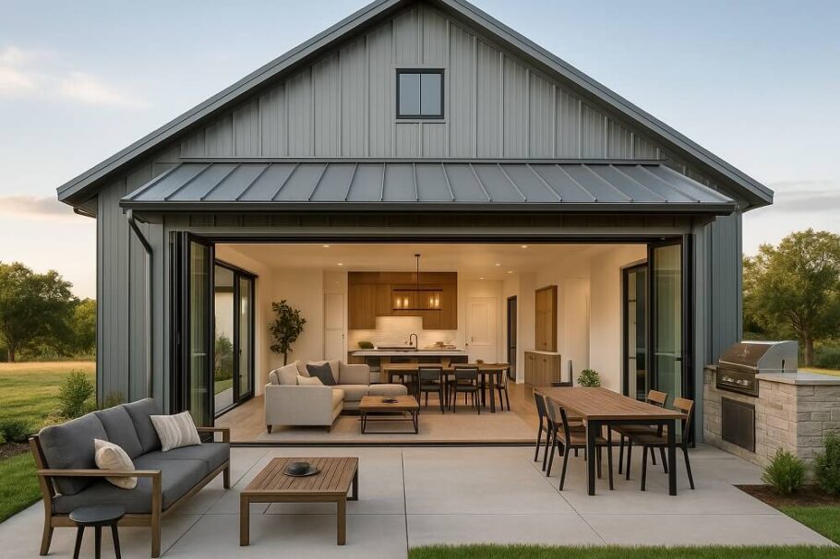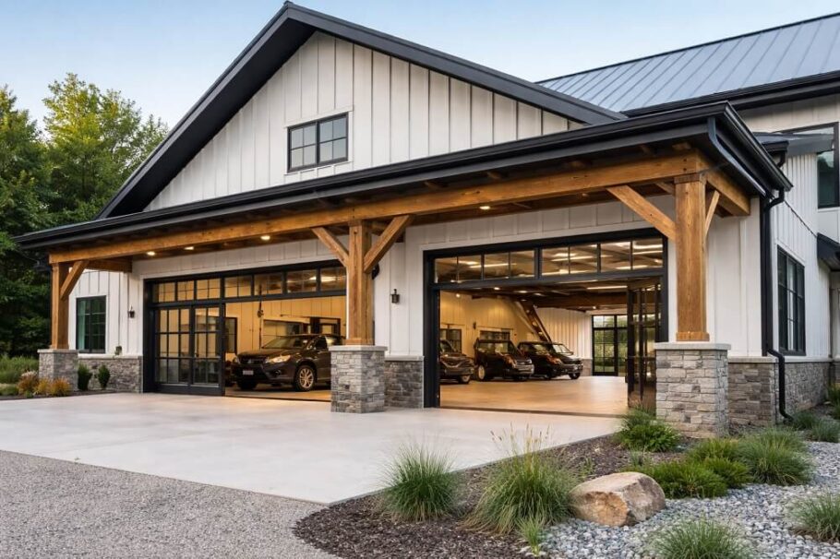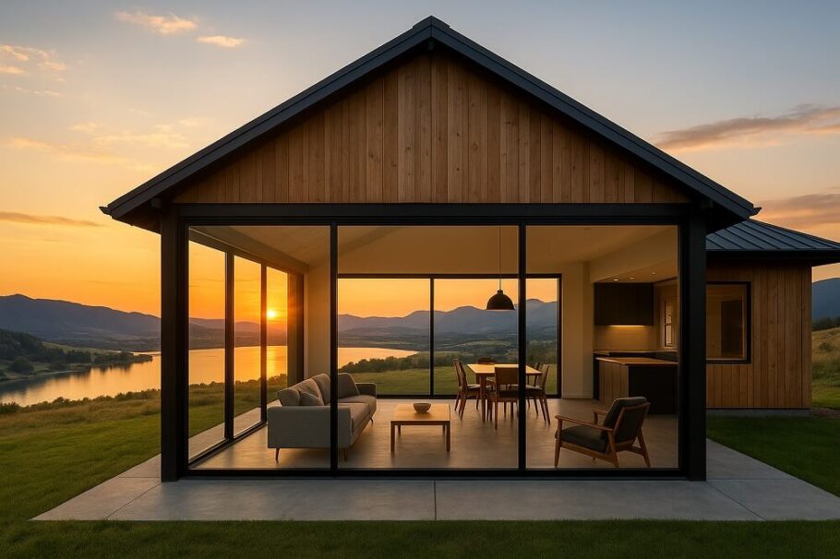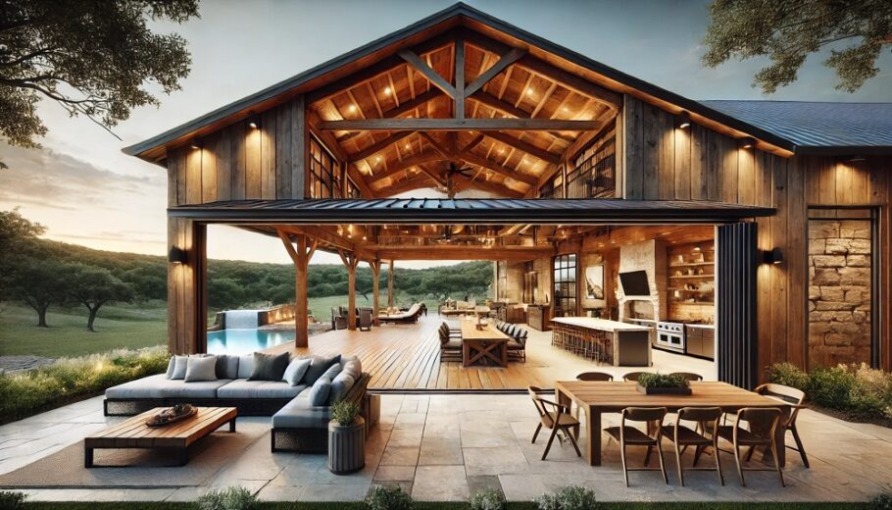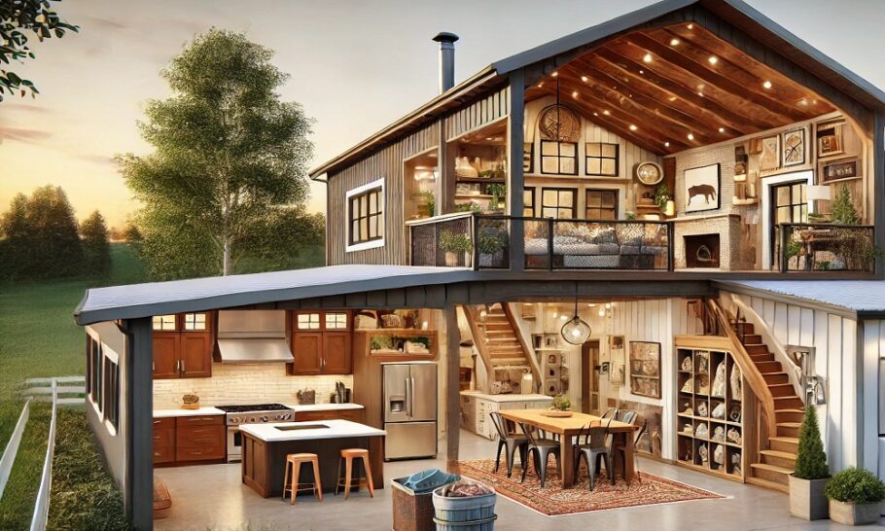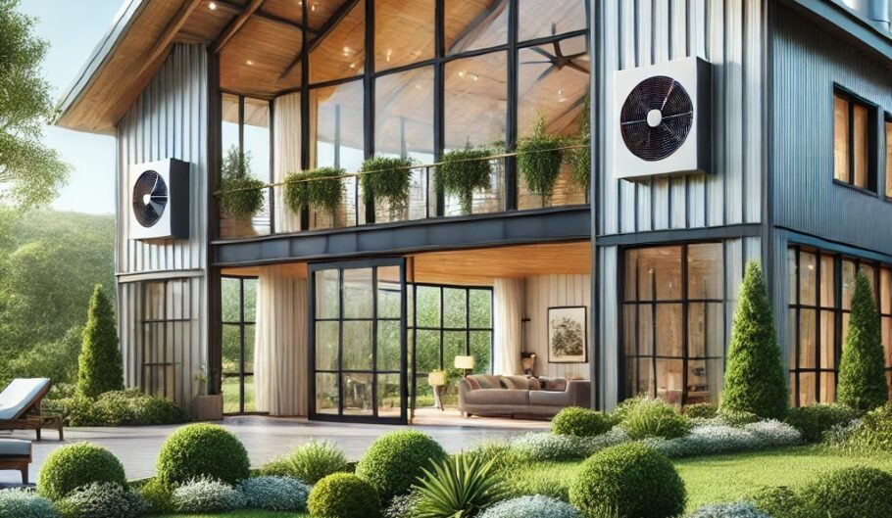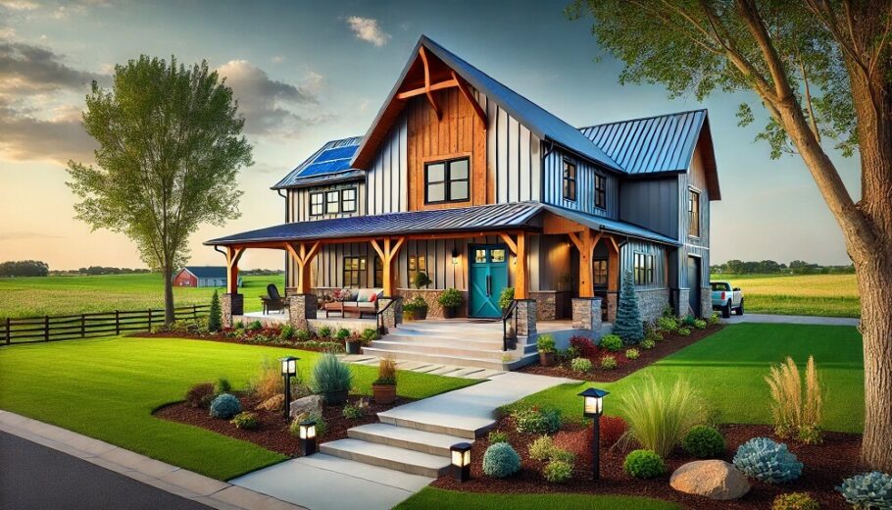Okay, let’s be real for a second. When we think about decking the halls, most of us picture the same yearly ritual. You’re wrestling with dusty plastic tubs in the …
Aerogel Barndominium: The Smartest Way to Build for Extreme Climates
Ever been inside a metal building on a scorching summer afternoon? You know that heavy, suffocating feeling. The heat just radiates off the walls, and the roof feels like it …
The Brutalist Cottage Barndominium: Raw Concrete Interiors with Soft, Cozy Textiles
In the world of architectural trends, few ideas feel as arresting and unexpected as the Brutalist Cottage Barndominium. Imagine the striking, monolithic presence of raw concrete walls softened by tactile …
What Is the “Split-Level” Barndominium?
The split-level barndominium is a smart hybrid of classic split-level home planning and modern barndominium construction. Instead of stacking all living spaces on full floors, a split-level barndominium staggers them …
Things You Must Have Before Barndominium Interior Work Begins
Interior work is where a barndominium finally starts to feel like a home. Walls go up, rooms take shape, and finishes bring personality into the steel shell. But interior construction …
Barndominium Embedded Conduit and Sleeve Design: Planning Utilities Into the Structure
One of the biggest differences between a barndominium that looks good on paper and one that performs flawlessly for decades is how well the hidden systems are planned. Electrical runs, plumbing lines, …
Barndominium Blast-Resistant Glazing and Framing Design Engineering
Barndominiums are often celebrated for their cost efficiency, structural simplicity, and adaptability to harsh climates. But as these steel-framed homes expand into industrial zones, rural agricultural corridors, wildfire-prone regions, and …
Barndominium Wildfire-Resistant Design Engineering
How smart engineering decisions can dramatically reduce wildfire risk Wildfires are no longer rare, once-in-a-generation events. In many regions, especially the western and southern United States, wildfire exposure is now …
Barndominium Bolt-Together, No-Weld Engineering: Smarter Structures Without the Sparks
Barndominiums have evolved far beyond their agricultural roots. What began as simple post-frame buildings has transformed into a highly engineered housing solution that blends strength, speed, and flexibility. One of …
Flood-Adaptive Barndominium Design Engineering
Flooding is no longer a rare, once-in-a-generation event. For many regions—coastal plains, river valleys, agricultural lowlands, and hurricane-prone zones—floodwater is a recurring design condition. As climate patterns shift and extreme …

