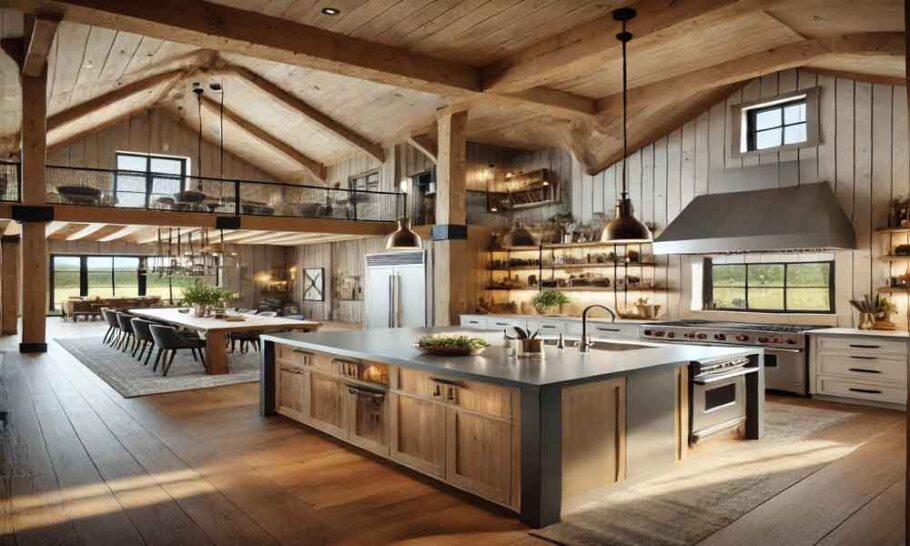Barndominiums are a unique and versatile housing option that blends the rustic charm of barns with the comfort and practicality of modern living spaces. One of the most important areas in any barndominium is the kitchen. Known as the heart of the home, the kitchen must be functional, inviting, and tailored to the unique needs of barndominium living. In this post, we’ll explore functional layouts and inspiring design ideas to help you create the perfect barndominium kitchen.
Functional Layouts for Barndominium Kitchens
- Open-Concept Kitchens
Open-concept kitchens are a hallmark of barndominium design, often blending seamlessly with the living and dining areas. This layout is perfect for homeowners who love to entertain or want a spacious, airy feel. To maximize functionality in an open-concept design:- Include a large kitchen island to serve as a prep area, casual dining spot, and storage hub.
- Use pendant lighting above the island for both aesthetics and task lighting.
- Choose a cohesive color palette that ties the kitchen with the rest of the living space.
- L-Shaped Layout
An L-shaped layout is ideal for barndominiums with smaller kitchen spaces. This design provides plenty of counter space while leaving room for a breakfast nook or additional dining area. Consider adding:- Overhead cabinets and open shelving for extra storage.
- A compact island or rolling cart for additional prep space.
- Windows or skylights to enhance natural lighting.
- Galley Kitchens
While less common in barndominiums, galley kitchens are great for optimizing narrow spaces. This layout features two parallel countertops, creating an efficient work triangle for cooking. Key tips for galley kitchens include:- Use light-colored cabinetry and walls to make the space feel larger.
- Incorporate a pass-through window to maintain a connection to the rest of the home.
- Invest in pull-out storage solutions to maximize cabinet space.
- U-Shaped Kitchens
U-shaped kitchens are a practical option for barndominiums with ample square footage. This layout offers generous counter and storage space, ideal for families or avid cooks. Features to consider:- Include a corner pantry for bulk storage.
- Add a window above the sink to brighten the space.
- Position appliances within easy reach for an efficient workflow.
Design Ideas for Barndominium Kitchens
- Rustic Charm
Embrace the barn-inspired aesthetic by incorporating rustic elements into your kitchen design:- Use reclaimed wood for beams, shelving, or a feature wall.
- Choose farmhouse-style cabinetry and a classic apron-front sink.
- Add industrial lighting fixtures, such as metal pendants or Edison bulbs.
- Modern Minimalism
For a sleek and contemporary look, opt for modern design elements:- Choose clean-lined cabinetry in neutral colors like white, gray, or black.
- Incorporate stainless steel appliances for a polished finish.
- Use quartz or concrete countertops for durability and style.
- Industrial-Inspired Design
Industrial design pairs well with barndominiums’ open and airy layouts. To achieve this style:- Include exposed ductwork, metal accents, and raw materials like brick or concrete.
- Opt for open shelving instead of traditional cabinets to display dishes and cookware.
- Add a large, rustic dining table as a centerpiece for the space.
- Eclectic Mix
Create a one-of-a-kind kitchen by combining elements from various styles:- Mix wood, metal, and stone materials for a layered look.
- Use colorful tiles or a patterned backsplash to add visual interest.
- Incorporate vintage furniture or unique light fixtures for a touch of personality.
Essential Features for Barndominium Kitchens
- Ample Storage
Barndominiums often have an open layout, so thoughtful storage solutions are essential to avoid clutter. Consider custom cabinets, pull-out pantries, and built-in organizers. - Durable Materials
Choose materials that can withstand the wear and tear of daily use, such as quartz countertops, hardwood or tile flooring, and stainless steel appliances. - Energy Efficiency
Energy-efficient appliances, LED lighting, and proper insulation can reduce utility costs and align with the eco-friendly ethos of many barndominium homeowners. - Seamless Indoor-Outdoor Connection
Take advantage of your barndominium’s rural setting by incorporating features like large windows, sliding glass doors, or a patio that connects to the kitchen.
Final Thoughts
Designing the perfect kitchen for your barndominium is an exciting opportunity to combine functionality with style. Whether you prefer a rustic farmhouse look, sleek modern design, or an eclectic mix, the possibilities are endless. Focus on practical layouts, durable materials, and personalized touches to create a kitchen that’s as unique as your home.
If you’re planning your dream barndominium kitchen, let Alldraft Design Services help bring your vision to life. Contact us today to start designing a space that fits your lifestyle and needs!

