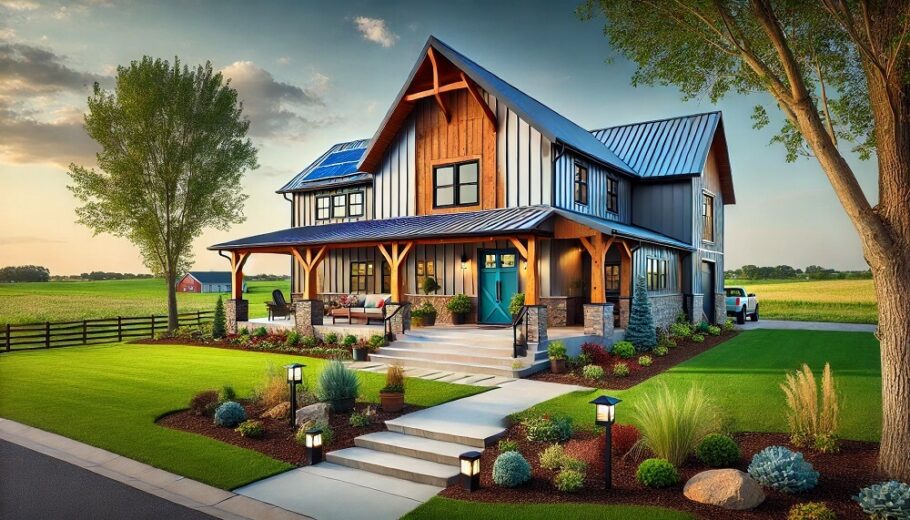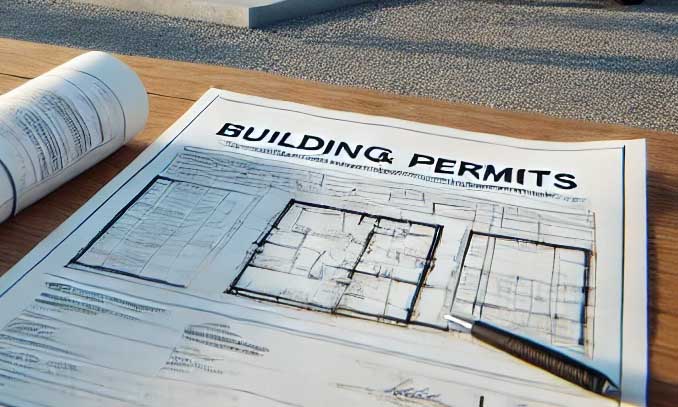At AllDraft Design Services, we are experts in barndominium floor plan drafting. With years of experience and a passion for delivering custom design solutions, we specialize in creating highly functional and visually appealing barndominium floor plans that meet the unique needs of our clients. Whether you’re building a cozy weekend getaway or a sprawling family homestead, our drafting services ensure that your vision is brought to life with precision and creativity.
What is a Barndominium?
A barndominium, often called a “barndo,” is a hybrid structure that combines a barn’s rustic charm with the comfort and practicality of a modern home. Originally popularized in rural areas, barndominiums have grown in popularity nationwide thanks to their affordability, flexibility, and unique aesthetic appeal. These structures are typically made of steel or metal frames, which offer durability and energy efficiency, and can be customized to include everything from spacious open-concept living areas to expansive workshops, garages, and even horse stalls.
Why Barndominium Floor Plan Drafting Matters
The floor plan is the foundation of any successful barndominium project. It dictates how space is used, how rooms flow into one another, and how your lifestyle needs are accommodated. A well-drafted floor plan takes into account the layout, orientation, size, and function of every area within the home. At AllDraft Design Services, we understand that no two clients are the same. That’s why our drafting process is tailored to reflect your individual preferences, budget, and property specifications.
Our expertise in barndominium floor plan drafting allows us to:
- Maximize natural light and airflow through thoughtful window and door placement
- Optimize energy efficiency and heating/cooling flow
- Create multifunctional spaces that grow with your needs
- Blend rustic and contemporary aesthetics seamlessly
- Ensure local building codes and zoning regulations are met
- Incorporate future expansion options for growing families or businesses
- Strategically design spaces that accommodate hobbies, storage, and everyday living
Our Barndominium Floor Plan Drafting Process
At AllDraft, we follow a collaborative and client-centered drafting process. Here’s what you can expect when working with us:
- Initial Consultation
We begin every project with a one-on-one consultation to understand your vision, budget, and lifestyle requirements. Whether you want a large open kitchen, a wrap-around porch, or a built-in workshop, we listen carefully to ensure every detail is considered from the start.
- Site Analysis
Next, we assess the building site to determine the best orientation for your barndominium. Factors like topography, views, sun path, and wind direction play a crucial role in how the structure will be positioned and designed.
- Concept Development
Based on your input and the site analysis, we develop initial concept sketches and layout ideas. These drafts are reviewed with you in detail, allowing for revisions and feedback. This phase helps us nail down key features such as room sizes, traffic flow, and design style.
- Detailed Drafting
Once the concept is approved, we move into detailed drafting. Our expert drafters use industry-leading CAD software to create highly accurate and scalable floor plans. These plans include dimensions, annotations, material specifications, and everything your builder needs to bring the design to life.
- Final Review and Delivery
Before finalizing your floor plan, we conduct a thorough review to ensure everything aligns with your goals and complies with local regulations. Once approved, you receive the complete set of floor plan drawings, ready for permit applications and construction.
Customization Options
One of the biggest advantages of working with AllDraft is the level of customization we offer. We know that your barndominium should be as unique as you are. Some popular customization options include:
- Open-concept living and kitchen areas
- Loft spaces for additional bedrooms or offices
- Wrap-around porches or covered patios
- In-home offices or hobby rooms
- Large garages and workshops
- Mudrooms and laundry rooms
- Barn and equestrian features
- Multi-family layouts or guest wings
- Outdoor kitchens and entertainment zones
- Fireplaces, vaulted ceilings, and large picture windows
Trends in Barndominium Design
Barndominiums have come a long way from their agricultural roots. Today’s designs reflect a blend of country charm and modern sophistication. Here are a few trends we’re seeing in 2025:
- Minimalist Interiors: Clean lines, natural materials, and neutral palettes create serene and stylish spaces.
- Smart Home Integration: Clients are increasingly integrating home automation systems into their barndominiums.
- Multi-Use Spaces: Flexible rooms that serve multiple purposes—like guest bedrooms that double as offices.
- Sustainable Design: Energy-efficient layouts, solar-ready roofs, and eco-conscious materials are top priorities.
- Luxury Finishes: High-end fixtures, stone countertops, and spa-like bathrooms are becoming common even in rural settings.
- Industrial Chic: Mixing raw materials like concrete, steel, and wood for a contemporary rustic vibe.
- Indoor-Outdoor Living: Large sliding doors and patios that extend the living space outdoors.
Common Floor Plan Layouts
While barndominiums are known for their customizability, certain layout types remain popular for their functionality and appeal. Some examples include:
- Traditional Two-Story Barndos: Bedrooms upstairs, with common areas below.
- Ranch-Style Layouts: Single-level homes with wide open spaces and long hallways.
- L-Shaped or U-Shaped Plans: Offering privacy in bedrooms and a central communal area.
- Split-Bedroom Designs: Master suite on one end, secondary rooms on the opposite side.
- Garage-Attached Plans: Perfect for those needing workspace, storage, or auto access.
We help you explore these options and modify them to suit your lifestyle and site conditions.
Why Choose AllDraft Design Services?
Choosing the right design partner is essential when it comes to drafting your barndominium floor plan. At AllDraft Design Services, we offer:
- Expertise: Our team has years of experience in drafting residential, commercial, and agricultural structures.
- Customization: Every floor plan we draft is tailored to your specific needs and preferences.
- Efficiency: We work quickly and accurately, helping you move from concept to construction without unnecessary delays.
- Communication: We prioritize transparency and collaboration throughout every phase of your project.
- Compliance: Our plans are designed to meet local building codes and permit requirements, reducing the risk of costly setbacks.
- Post-Drafting Support: We provide continued support through the permitting process and are available for future plan modifications if needed.
Let’s Bring Your Dream Barndominium to Life
At AllDraft Design Services, we believe that great design starts with great planning. Our barndominium floor plan drafting services are designed to help you make informed decisions and realize your dream home with confidence and clarity. Whether you’re just beginning to explore your options or you’re ready to break ground, our team is here to support you every step of the way.
Contact us today to schedule a consultation and take the first step toward your custom barndominium. Let us help you turn your ideas into a home that reflects your lifestyle, values, and vision for the future.


