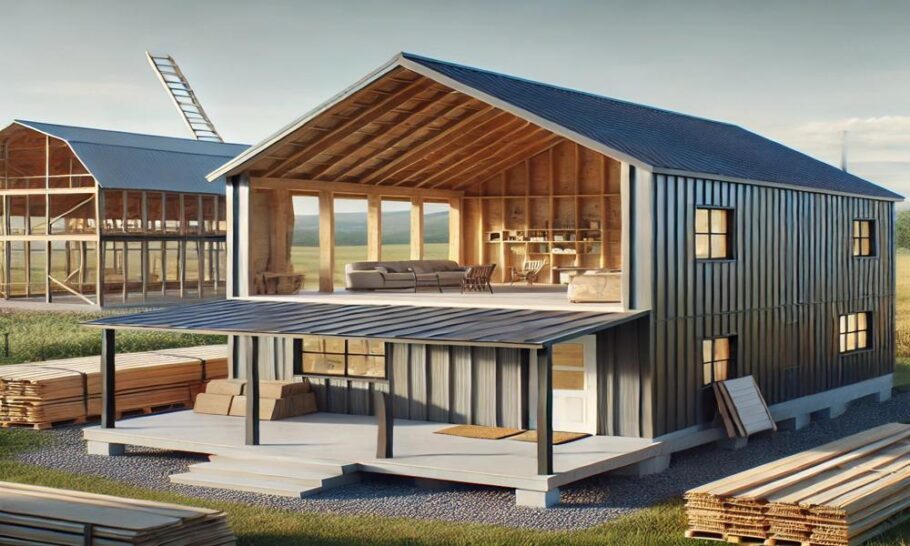Barndominiums are increasingly popular for their versatility and cost-effectiveness, but building one in a seismic zone requires special considerations. Earthquakes can cause significant structural damage, especially to buildings not designed to withstand such forces. If you’re planning to build a barndominium in an earthquake-prone area, this guide will help you understand how to engineer and design it for safety and resilience.
Understanding the Risks in Seismic Zones
Seismic activity generates ground motion that exerts lateral and vertical forces on structures. These forces can cause buildings to sway, crack, or collapse if they’re not adequately designed to handle the stress. Barndominiums, typically constructed with metal frames and open floor plans, require strategic reinforcements to resist these forces.
Key Design and Engineering Principles for Earthquake Resistance
- Foundation Types and Considerations
A strong foundation is the first line of defense against earthquakes. Here are some foundational options to consider:
- Reinforced Concrete Slab: A reinforced concrete slab with steel rebar can provide stability and reduce the risk of cracking during seismic activity. Make sure the slab is designed with proper expansion joints to accommodate movement.
- Pier and Beam Foundation: In areas with softer soil, a pier and beam foundation with reinforced concrete piers can help distribute seismic forces more evenly.
- Seismic Isolation Bearings: Advanced engineering techniques like seismic isolation bearings can decouple the building from ground motion, allowing it to move independently during an earthquake.
- Framing Techniques
The framing system is critical in ensuring your barndominium can withstand lateral forces.
- Steel Frames: Steel is a preferred material for seismic zones due to its strength and flexibility. Ensure that all joints and connections are securely welded or bolted with high-grade fasteners to prevent separation under stress.
- Shear Walls: Incorporate shear walls into the design. These walls, often made of plywood or oriented strand board (OSB), help resist lateral forces and prevent excessive swaying.
- Cross Bracing: Use cross bracing in the walls and roof trusses to add stability. This involves diagonal steel or wooden braces that reinforce the structure against lateral motion.
- Structural Reinforcements
- Moment-Resisting Frames: These frames allow the structure to flex without collapsing, which is vital in seismic zones. They’re designed to absorb and dissipate energy during an earthquake.
- Anchor Bolts and Tie-Downs: Secure the building to the foundation using heavy-duty anchor bolts and tie-down systems. This prevents the structure from sliding or lifting off the foundation.
- Seismic Clips: Install seismic clips to reinforce connections between walls, ceilings, and roofs, ensuring that all parts of the structure move together during an earthquake.
Building Code Compliance
Most seismic zones have strict building codes that dictate construction requirements. These codes are based on the seismic risk of the area and are designed to protect life and property.
- International Building Code (IBC): The IBC provides comprehensive guidelines for earthquake-resistant design. Ensure your design complies with these standards or the equivalent local codes in your area.
- Site-Specific Analysis: Engage a structural engineer to perform a site-specific analysis. This assessment will evaluate soil conditions, seismic risk, and other factors to ensure your barndominium’s design is suitable for the location.
Material Selection for Earthquake Resistance
Selecting the right materials is crucial for a seismic-resistant barndominium:
- Steel: Steel’s flexibility and strength make it ideal for framing and bracing.
- Engineered Wood: Engineered wood products, like laminated veneer lumber (LVL), are stronger and more stable than traditional wood.
- Reinforced Concrete: Use reinforced concrete for the foundation and any structural walls to enhance durability.
Additional Tips for Earthquake-Resistant Design
- Lightweight Roofs
Heavy roofs can increase the risk of collapse during an earthquake. Opt for lightweight roofing materials, such as metal panels, to reduce the overall weight of the structure.
- Flexible Layouts
Design an open floor plan with strategically placed load-bearing walls and columns to distribute seismic forces evenly. Avoid large, unsupported spans that can weaken the structure.
- Emergency Exits and Safety Measures
Include multiple exits and clear pathways to ensure occupants can evacuate safely during an earthquake. Also, consider installing seismic alarms and automatic gas shutoff valves for added safety.
Hiring Professionals
Building an earthquake-resistant barndominium requires expertise. Work with licensed architects, structural engineers, and contractors who have experience designing and constructing buildings in seismic zones. Their knowledge can help you avoid common pitfalls and ensure your project meets all safety standards.
Cost Considerations
While building for earthquake resistance can increase upfront costs, it’s a worthwhile investment. Reinforced foundations, advanced materials, and specialized engineering add to the initial budget but can save money in the long run by preventing damage and reducing insurance premiums.
Conclusion
Designing and engineering a barndominium for seismic zones is a critical step in ensuring its safety and durability. By focusing on strong foundations, flexible framing, and structural reinforcements, you can build a home that not only meets local building codes but also provides peace of mind. With the right planning and professional guidance, your barndominium can withstand the forces of nature and stand tall for years to come.

