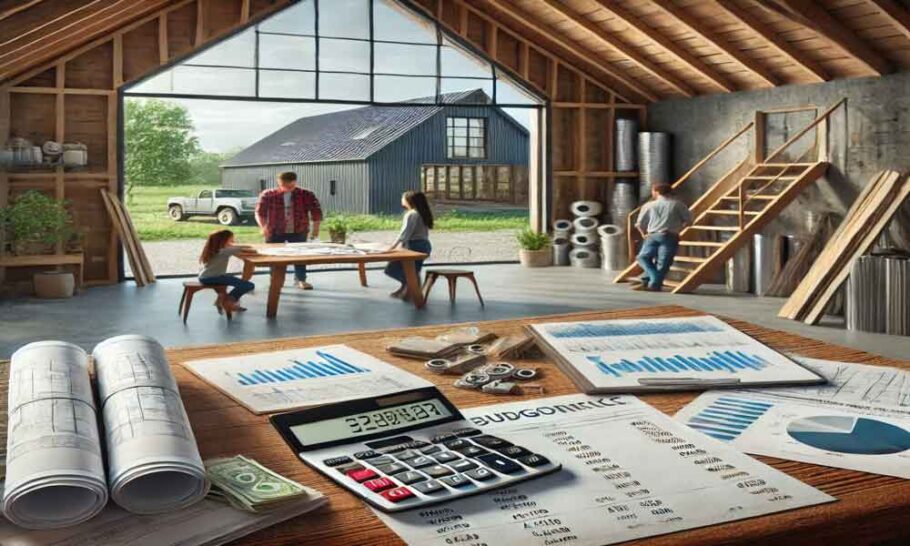Barndominiums have surged in popularity due to their affordability, durability, and flexibility. However, designing and building one isn’t as simple as it may seem. Many homeowners and builders make costly mistakes that can compromise the structure, function, and aesthetics of their barndominium. To ensure your project goes smoothly, here are some common design and engineering pitfalls—and how to avoid them.
- Poor Planning and Layout
One of the biggest mistakes in barndominium design is failing to plan the layout properly. Homeowners often focus too much on aesthetics without considering functionality. Issues like inefficient space usage, awkward room placements, and inadequate storage can become major headaches later.
How to Prevent It: Before starting construction, work with an experienced designer who understands both your needs and the structural limitations of barndominiums. Create a detailed floor plan that balances practicality with aesthetics. Consider future needs, such as growing families or potential resale value.
- Ignoring Structural Integrity
Since barndominiums are built using metal framing, ensuring structural stability is critical. A common mistake is underestimating load-bearing requirements, leading to weak foundations or inadequate support for the roof and walls.
How to Prevent It: Always consult a structural engineer to verify that your design meets local building codes and safety standards. Choose high-quality materials and ensure proper anchoring of the frame to the foundation to withstand wind, seismic activity, and other forces.
- Choosing the Wrong Insulation
Metal buildings have different insulation needs than traditional homes. Poor insulation can lead to excessive heat in the summer and frigid temperatures in the winter, making your barndominium uncomfortable and costly to maintain.
How to Prevent It: Invest in high-quality insulation designed for metal buildings. Spray foam insulation is a great option because it provides a tight seal, prevents condensation, and improves energy efficiency. Also, consider radiant barriers to reduce heat transfer.
- Not Planning for Proper Ventilation
Ventilation is crucial in any home, but especially in barndominiums. Without it, moisture buildup can lead to mold, mildew, and even structural damage.
How to Prevent It: Incorporate ridge vents, soffit vents, and exhaust fans to allow proper airflow. If possible, design the structure with high ceilings and strategically placed windows for natural ventilation.
- Skimping on Windows and Natural Light
Many barndominium owners later regret not including enough windows. Poor natural lighting can make the interior feel dark and uninviting, impacting both aesthetics and livability.
How to Prevent It: During the design phase, plan for large, energy-efficient windows in key areas like the living room, kitchen, and bedrooms. Skylights and glass doors can also enhance natural light flow.
- Underestimating Utility Needs
Failing to properly plan for plumbing, electrical, and HVAC systems can lead to costly modifications after construction begins. Many homeowners forget to consider where utilities will be placed, which can result in inefficient layouts and unexpected expenses.
How to Prevent It: Work closely with your builder and an experienced contractor to map out utility locations in advance. Ensure that your barndominium has sufficient electrical capacity and plumbing access, especially if you plan on adding more rooms later.
- Overlooking Outdoor Space and Curb Appeal
While the interior of a barndominium is important, neglecting the exterior can make the home look bland or unfinished. Some homeowners focus solely on the interior, only to realize later that the exterior needs additional work to enhance curb appeal.
How to Prevent It: Plan for landscaping, porches, and outdoor living areas from the start. Use decorative elements like wood accents, stone veneers, and covered patios to make the exterior more inviting.
- Forgetting About Resale Value
Some homeowners design their barndominiums too specifically to their personal taste, making it difficult to sell later. Highly customized floor plans that don’t appeal to a broader audience can lower the home’s resale value.
How to Prevent It: Strike a balance between personalization and market appeal. Choose timeless design elements and consider future buyers’ preferences when selecting layouts, finishes, and materials.
- Ignoring Local Building Codes and Permits
Some people assume that because barndominiums are unique, they don’t need to comply with local regulations. Skipping the permitting process or failing to meet code requirements can result in hefty fines or even forced modifications.
How to Prevent It: Research local building codes and obtain all necessary permits before beginning construction. Work with professionals who understand the specific requirements in your area to ensure compliance.
Final Thoughts
Designing a barndominium is an exciting journey, but avoiding common mistakes is key to building a functional, durable, and beautiful home. By planning thoroughly, consulting experts, and investing in quality materials, you can create a barndominium that meets your needs and stands the test of time. Whether you’re building for personal use or future resale, a well-designed barndominium will provide comfort, efficiency, and value for years to come.

