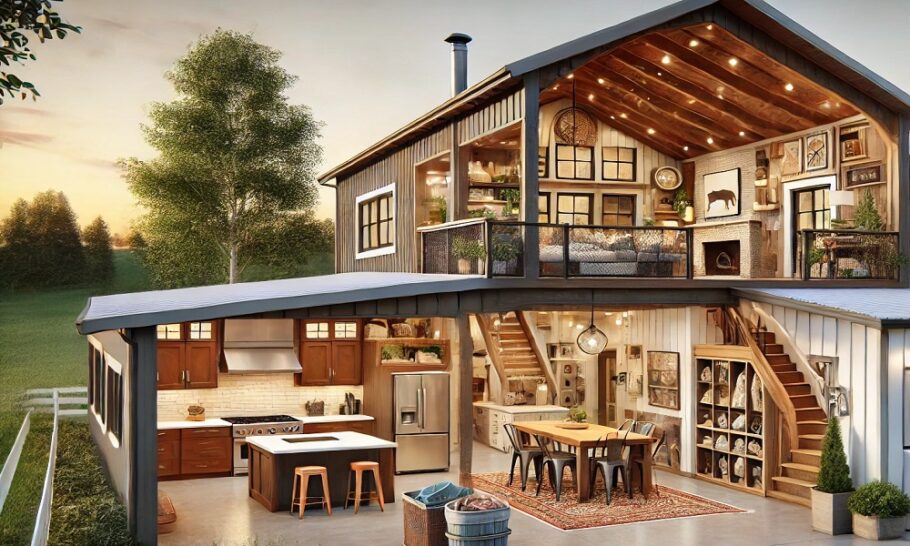Barndominiums have become a popular choice for homeowners looking for a combination of rustic aesthetics and modern functionality. However, if you’re planning to build a barndominium in an earthquake-prone area, it’s essential to consider specific design and structural reinforcements to ensure safety and longevity. Earthquakes pose significant risks to buildings, but with the right engineering approach, your barndominium can withstand seismic forces effectively.
Understanding Earthquake Forces
Before diving into design strategies, it’s important to understand how earthquakes affect buildings. Earthquakes generate ground motion, which exerts lateral and vertical forces on a structure. These forces can cause buildings to sway, tilt, or even collapse if not properly designed. A well-engineered barndominium must be flexible yet strong enough to absorb and dissipate these forces without significant structural damage.
Key Design Considerations for Earthquake Safety
1. Structural Frame and Materials
The material and design of the structural frame play a crucial role in how well a barndominium can handle seismic activity. Steel frames are highly recommended due to their strength, flexibility, and resistance to seismic forces. Wood framing, though commonly used, must be reinforced with proper shear walls and bracing to enhance its ability to absorb shocks.
2. Foundation Strength and Flexibility
A strong foundation is essential for earthquake-resistant construction. The foundation should be designed to accommodate ground movement and prevent excessive shifting. Popular foundation options for seismic zones include:
- Reinforced Slab-on-Grade: A thick, reinforced concrete slab with additional steel rebar to enhance stability.
- Pier and Beam with Bracing: This option allows some flexibility in case of ground movement, reducing the chances of structural failure.
- Deep-Pile Foundations: Suitable for areas with unstable soil, deep piles anchor the structure to a solid base beneath the surface.
3. Shear Walls and Bracing
Shear walls and bracing systems help distribute seismic forces evenly throughout the structure, reducing stress on any single point. Key reinforcement methods include:
- Cross-Bracing: Using diagonal steel or wooden braces to increase lateral stability.
- Reinforced Shear Walls: Constructing walls with additional plywood, concrete, or steel panels to resist horizontal movement.
- Moment-Resisting Frames: Designed to flex but not collapse under seismic stress.
4. Roof and Ceiling Considerations
The roof should be lightweight to minimize the overall load on the structure. Heavy roofing materials increase the risk of collapse during an earthquake. Metal roofing is an excellent choice as it is both durable and lightweight. Additionally, securing ceiling fixtures, ductwork, and lighting systems properly prevents them from becoming hazards during seismic activity.
5. Connection Strengthening
Properly securing connections between walls, floors, and the roof is critical for earthquake resilience. Use reinforced fasteners, anchor bolts, and steel plates at connection points to enhance the structure’s integrity. Welded and bolted connections provide superior stability compared to simple nailed or screwed joints.
Additional Safety Measures
1. Flexible Utility Connections
Gas, water, and electrical lines should be designed to accommodate movement. Flexible utility connections and seismic shut-off valves can prevent leaks and fire hazards in the event of an earthquake.
2. Open Floor Plan Considerations
While open floor plans are a hallmark of barndominiums, they can reduce structural stability if not designed correctly. Consider integrating load-bearing columns or strategically placed walls to provide additional support without compromising the spacious feel.
3. Retrofitting Existing Barndominiums
If you already own a barndominium in a seismic zone, consider retrofitting it with additional bracing, shear walls, and reinforced connections. Foundation upgrades and roof reinforcements can also significantly improve safety.
Conclusion
Building a barndominium in an earthquake-prone area requires thoughtful engineering and adherence to seismic safety principles. By focusing on a strong structural frame, reinforced foundation, effective bracing, and secure connections, homeowners can create a resilient living space that withstands seismic forces. Whether you’re building a new barndominium or upgrading an existing one, prioritizing earthquake-resistant design ensures the safety and longevity of your home. Investing in proper engineering today can prevent costly repairs and potential hazards in the future.

