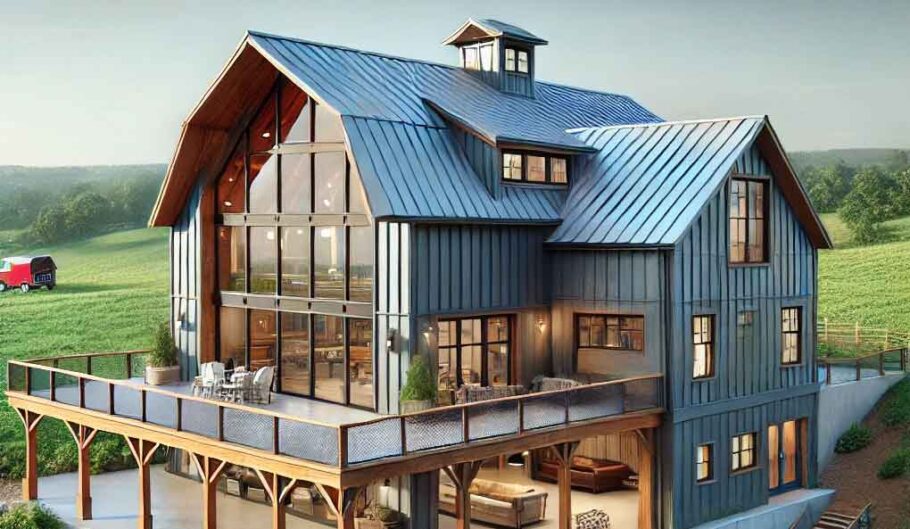Barndominiums are gaining popularity for their versatility, cost-effectiveness, and unique designs. While the idea of combining barn aesthetics with modern residential comfort is appealing, many homeowners often overlook one potential feature: a basement. Incorporating a basement into a barndominium can significantly enhance its functionality, but it comes with considerations that homeowners should weigh carefully. Let’s dive into the when and why of building a basement for your barndominium.
Why Consider a Basement for Your Barndominium?
Adding a basement to your barndominium design brings several advantages that go beyond traditional above-ground construction. Here are some key benefits:
- Additional Living or Storage Space
A basement can nearly double the usable square footage of your barndominium without increasing its footprint. This additional space can be utilized for:
- Extra bedrooms or guest suites
- A home theater or entertainment area
- Storage for seasonal items, tools, or agricultural equipment
- A gym or hobby room
- Energy Efficiency
Basements offer natural insulation, which can regulate indoor temperatures more effectively. The earth surrounding the basement walls provides thermal mass, keeping the space cooler in summer and warmer in winter. This can reduce heating and cooling costs, making your barndominium more energy-efficient.
- Storm Shelter and Safety
In regions prone to extreme weather, such as tornadoes or hurricanes, a basement offers a safe space to shelter. This feature is especially important for barndominiums located in rural or open areas, where storms may hit with little warning.
- Increased Property Value
A basement can significantly boost the resale value of your property. Homebuyers often view a basement as a premium feature, especially if it’s finished and functional.
When to Build a Basement for Your Barndominium
While a basement offers numerous benefits, it’s not always the best choice for every project. Here are some factors to consider before deciding to build below ground:
- Soil and Ground Conditions
The type of soil on your property can greatly influence the feasibility and cost of building a basement. Sandy or rocky soil may require additional excavation and reinforcement, increasing construction costs. On the other hand, clay soils may present challenges with water drainage and foundation stability.
- Climate and Water Table
In areas with high water tables, building a basement can lead to persistent issues with flooding and moisture. Proper waterproofing and drainage systems are essential, but they can add significant costs. Conversely, in colder climates, basements can be a practical choice, as they provide added insulation against harsh winters.
- Budget Constraints
Building a basement involves additional excavation, materials, and labor compared to a slab-on-grade or crawlspace foundation. It’s essential to factor these costs into your overall budget. However, the long-term benefits of added space and energy efficiency may offset the initial investment.
- Local Building Codes and Permits
Before deciding on a basement, check local building codes and zoning regulations. Some areas may have restrictions on below-ground construction due to soil conditions or flood risks. Consulting with a structural engineer or local contractor can help ensure compliance and feasibility.
Types of Barndominium Basements
If you decide to include a basement in your barndominium, you have several design options to choose from:
- Full Basement
A full basement spans the entire footprint of the barndominium and offers the most additional space. It’s ideal for homeowners who need significant storage or plan to create multiple functional rooms below ground.
- Partial Basement
A partial basement covers only a portion of the structure. This option is more cost-effective and can be used for specific purposes, such as a storm shelter or utility room.
- Walkout Basement
A walkout basement features one side that opens to ground level, often on a sloped lot. This design allows for natural light and easy outdoor access, making it feel like an extension of the main living space.
Key Considerations for Building a Barndominium Basement
- Waterproofing
Waterproofing is crucial for preventing leaks and moisture damage. Invest in high-quality drainage systems, vapor barriers, and sealants to protect your basement from water intrusion.
- Ventilation and Humidity Control
Basements are prone to higher humidity levels, which can lead to mold and mildew. Ensure proper ventilation and consider installing a dehumidifier to maintain a healthy environment.
- Lighting
Basements often lack natural light, so plan for adequate lighting solutions. Recessed lighting, wall sconces, and light wells can make the space feel brighter and more inviting.
- Access and Egress
For safety, building codes typically require egress windows or doors in basements used as living spaces. Ensure that your design includes proper access points that comply with local regulations.
Conclusion
Adding a basement to your barndominium can provide invaluable space, energy savings, and safety features, making it a worthwhile investment for many homeowners. However, the decision to build below ground depends on factors such as soil conditions, climate, and budget. By carefully weighing the pros and cons and consulting with design and construction professionals, you can determine whether a basement is the right choice for your barndominium project. Whether you opt for a full, partial, or walkout basement, this feature can enhance both the functionality and value of your dream home.

