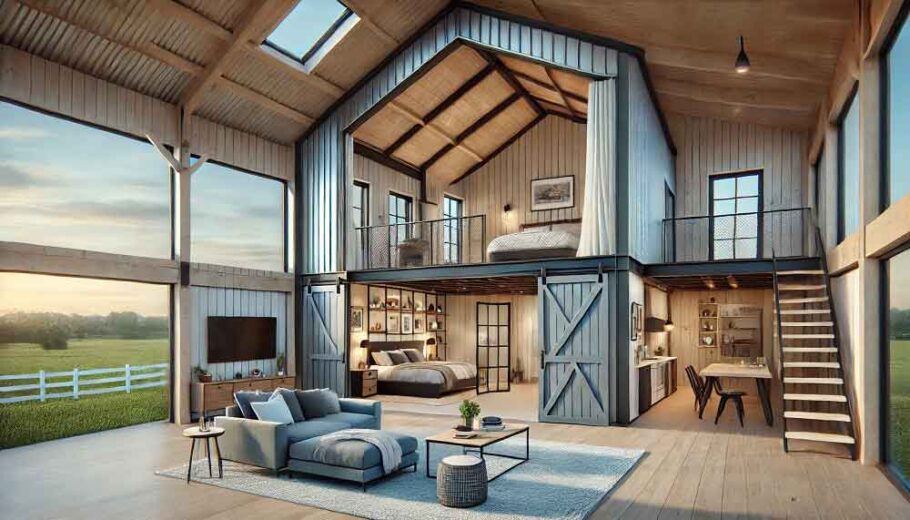As the population ages, the need for accessible living spaces becomes increasingly important. Barndominiums, a unique blend of barn and condominium, offer an innovative solution for those seeking a functional and stylish home that accommodates aging in place. These structures are not only aesthetically pleasing but also adaptable to various lifestyle needs. This blog post will explore the essential accessibility features to consider when designing barndominiums for aging in place, ensuring comfort, safety, and independence for older adults.
Understanding Aging in Place
Aging in place refers to the ability of individuals to live in their own homes independently and comfortably as they age. This concept emphasizes creating environments that meet the evolving needs of seniors. Design elements that promote accessibility can help prevent accidents, enhance mobility, and improve overall quality of life. Barndominiums, with their open layouts and customizable designs, can be tailored to meet these needs effectively.
Why Choose a Barndominium?
- Spacious Layouts
Barndominiums typically feature open floor plans that allow for easy movement and flexibility in furniture arrangement. This spaciousness is ideal for seniors who may require mobility aids such as walkers or wheelchairs. Eliminating unnecessary walls and creating wide hallways can significantly enhance accessibility.
- Single-Level Living
Many barndominiums are designed as single-story homes, minimizing the need for stairs—a common barrier for older adults. Single-level living not only reduces the risk of falls but also makes it easier for seniors to navigate their homes.
- Customizable Designs
Barndominiums can be customized to fit individual needs and preferences. Homeowners can incorporate various accessibility features during the design phase, ensuring that the space is tailored to their specific requirements.
Key Accessibility Features for Barndominiums
- Entrances and Exits
- Zero-Threshold Doorways
Installing zero-threshold doorways eliminates the need for steps at entrances and exits, making it easier for seniors to enter and exit the home. This feature is crucial for those using mobility aids.
- Wide Doorways
Doorways should be at least 36 inches wide to accommodate wheelchairs and walkers. Consider installing pocket doors, which slide open and save space, allowing for easier access.
- Flooring Choices
- Non-Slip Surfaces
Selecting non-slip flooring materials, such as textured vinyl or low-pile carpeting, can help prevent falls. Avoid glossy surfaces that can be slippery when wet.
- Level Flooring
Ensure that the flooring is level throughout the home, avoiding raised thresholds between rooms. This seamless transition is vital for those with mobility challenges.
- Bathroom Accessibility
- Walk-In Showers
Incorporating walk-in showers with grab bars and seating options can make bathing safer and more comfortable. Showers should have a non-slip floor and be equipped with handheld showerheads for ease of use.
- Accessible Toilets
Install comfort-height toilets, which are higher than standard toilets and make it easier for seniors to sit and stand. Consider adding grab bars near the toilet for additional support.
- Vanity Design
Choose a vanity that allows for wheelchair access underneath. This design ensures that seniors can comfortably reach the sink and use it without obstruction.
- Kitchen Modifications
- Lowered Countertops
Adjusting countertop heights to accommodate sitting and standing positions can make cooking and meal preparation more accessible. Consider incorporating pull-out shelves for easy access to pots, pans, and other kitchen essentials.
- Easy-to-Use Appliances
Select appliances with simple controls and large displays. Front-loading ovens and side-by-side refrigerators can make cooking and food storage easier for seniors.
- Lighting and Electrical Features
- Bright, Even Lighting
Ensure that all areas of the home are well-lit to reduce the risk of falls. Incorporate bright, even lighting with no dark corners. Use LED lights for energy efficiency and longevity.
- Smart Home Technology
Integrating smart home technology can enhance safety and convenience. Voice-activated systems and smart lighting can be particularly beneficial for seniors, allowing them to control their environment easily.
- Outdoor Accessibility
- Accessible Entrances
Design outdoor spaces with accessible pathways and entrances. Ramps should be built to meet accessibility standards, allowing easy access to gardens, patios, and other outdoor living areas.
- Seating Options
Include comfortable seating options in outdoor areas. Benches and chairs with armrests can provide support for seniors when sitting and standing.
Additional Considerations for Barndominium Design
- Universal Design Principles
Incorporating universal design principles means creating spaces that are accessible to everyone, regardless of age or ability. This approach focuses on flexibility, safety, and comfort in all areas of the home.
- Future-Proofing the Design
When designing a barndominium, consider future needs. Plan for potential changes in mobility or health by incorporating features that can be easily modified or adapted as needed. For example, leaving space for a future elevator or stair lift can be a wise investment.
- Consulting Professionals
Engaging with architects and designers experienced in accessibility can ensure that your barndominium meets all necessary standards and regulations. They can provide valuable insights into best practices and innovative solutions.
Conclusion
Designing barndominiums for aging in place requires thoughtful consideration of accessibility features that promote safety, comfort, and independence. By incorporating wide doorways, zero-threshold entrances, non-slip flooring, and adaptable kitchen and bathroom designs, you can create a welcoming environment for seniors. The unique nature of barndominiums allows for customization and flexibility, making them an excellent choice for those looking to age in place gracefully. With careful planning, these innovative homes can provide a perfect blend of style and functionality, ensuring that residents can enjoy their living spaces for years to come.
By embracing these design principles, we can create spaces that not only accommodate the needs of aging individuals but also enhance their quality of life, allowing them to thrive in the comfort of their own homes.

