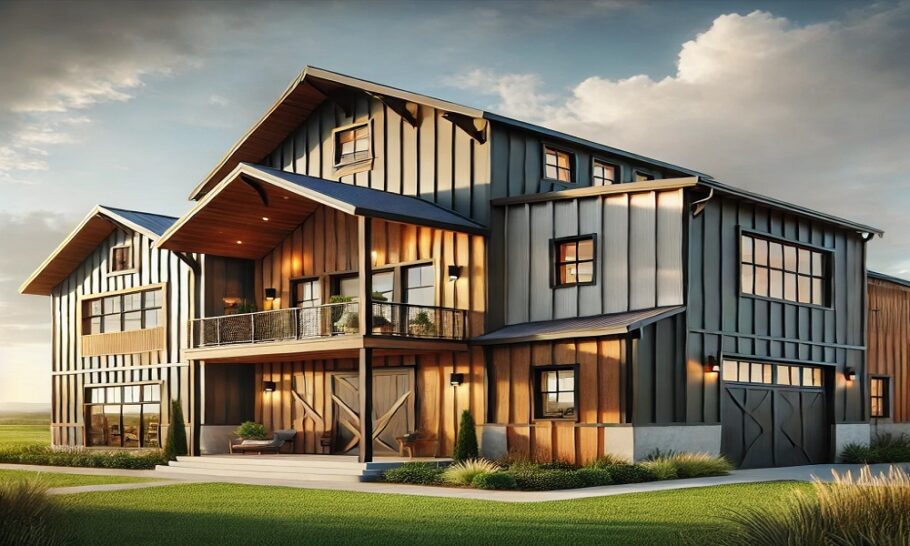Barndominiums have become a modern housing trend, offering a fusion of industrial strength and residential comfort. Built from steel frames and metal siding, they’re often praised for durability, affordability, and speed of construction. However, when it comes to fire safety, questions arise: Are barndominiums up to fire code? Do they require sprinkler systems? How do escape routes work in these open-concept structures?
In this post, we dive into the fire safety concerns specific to barndominiums and explore how these unique structures can meet — and even exceed — local building and fire code requirements.
Fire Risks in Metal Buildings: A Common Misconception
It’s easy to assume that because barndominiums are made of steel, they’re naturally resistant to fire. While it’s true that metal won’t ignite or burn, the reality is more nuanced.
What Can Burn in a Barndominium?
- Interior finishes like wood trim, drywall, paint, furniture, and insulation are all flammable.
- Open-concept layouts can allow fire and smoke to spread quickly without compartmentalization.
- Steel framing, when heated to high temperatures, loses strength and can collapse more quickly than wood under certain conditions.
Thus, while a metal exterior may slow initial fire penetration from outside sources (like wildfires), the interior still presents the same risks as a traditional home — or in some cases, greater risks due to layout and material choices.
Are Barndominiums Up to Fire Code?
Building Codes & Fire Safety Standards
Barndominiums must comply with the International Residential Code (IRC) or the International Building Code (IBC), depending on their usage (residential vs. mixed-use). These codes address:
- Structural fire resistance
- Egress requirements
- Smoke and CO detectors
- Interior finish combustibility
- Emergency escape and rescue openings
Local Jurisdiction
Many counties and municipalities adopt their own fire code amendments. For example:
- In California, barndominiums in wildfire zones must meet Wildland-Urban Interface (WUI) standards.
- Some areas require Class A roofing, non-combustible siding, and tempered glass windows.
Working with a knowledgeable architect or engineer familiar with barndominiums and local codes is crucial for compliance.
Should You Install a Sprinkler System?
When Sprinklers Are Required
- Sprinklers are mandated in some states for new residential construction, especially in homes greater than 5,000 square feet, or in multi-family dwellings.
- Homes in remote rural areas with delayed fire department response may also require sprinklers under local code or insurance policy terms.
Benefits of Fire Sprinklers in a Barndominium
- Rapid suppression of interior fires, especially in open-plan layouts
- Lowered insurance premiums
- Increased resale value and buyer confidence
- Peace of mind for families with children or elderly occupants
Cost Considerations
Installing a residential sprinkler system can range from $1 to $2 per square foot when included in initial construction. Retrofitting is more expensive but often possible due to barndominium framing systems allowing accessible piping routes.
Escape Routes: Planning for Quick Exit
One of the most important — yet overlooked — fire code requirements in barndominiums is the means of egress. Fire safety depends not only on suppression, but also on the ability to get out quickly.
Code-Compliant Escape Requirements
- At least two exit doors from the home (preferably in different parts of the building)
- Egress windows in every bedroom — minimum net opening of 5.7 sq ft, minimum opening height of 24 inches, and width of 20 inches
- Unobstructed pathways from all parts of the home to exits
Stairs and ramps in two-story barndominiums must meet rise/run requirements and include handrails
Special Considerations in Barndos
- Loft bedrooms must have code-compliant escape options — such as stairs leading to an exit or egress windows.
- Sliding barn doors are stylish but can be a fire hazard if they don’t open easily from inside. Be sure to install a traditional hinged or emergency door alongside them.
Passive Fire Protection in Metal Homes
Beyond active measures like alarms and sprinklers, passive fire protection can dramatically improve a barndominium’s fire resistance.
Fire-Rated Materials
- Use Type X fire-rated drywall (especially around mechanical rooms and garages).
- Choose rockwool or mineral wool insulation, which is non-combustible and improves both fire and soundproofing performance.
- Apply intumescent coatings to structural steel members to delay temperature-induced failure during a fire.
Compartmentalization
- Avoid large, continuous spaces without fire-rated walls.
- Use fire doors or rated partitions between garages, workshops, and living areas.
Wildfire Considerations for Rural Barndominiums
Barndominiums are popular in remote or forested areas — which increases wildfire exposure. Take proactive steps to defend your home:
- Maintain defensible space — clear brush and trees at least 30 feet from the structure.
- Install ember-resistant vents to prevent hot embers from entering attics or crawlspaces.
- Use metal mesh screens on openings and non-combustible landscaping near exterior walls.
Insurance & Fire Code Compliance
Fire compliance isn’t just about safety — it’s also about eligibility for insurance. Many insurers require:
- Proof of code compliance
- Working smoke and carbon monoxide detectors
- Fire-resistant materials, especially in wildfire zones
- Optional but favorable: sprinkler systems, monitored alarms, backup power for alarms
Failing to meet fire codes can lead to increased premiums or even denial of coverage.
Final Thoughts: Build Smart, Build Safe
Barndominiums can absolutely meet — and exceed — modern fire code standards when designed intentionally. While the metal shell offers a good first defense, it’s the interior design, escape planning, and active fire protection systems that make the difference in real-world fire safety.
Whether you’re building a new barndo or retrofitting an existing one, consult with a fire marshal, engineer, or qualified builder to ensure your home isn’t just beautiful — but safe for decades to come.
Need help designing a fire-safe barndominium? Consider working with specialists who understand both structural engineering and residential fire codes to create a layout that keeps your family protected — without sacrificing style.

