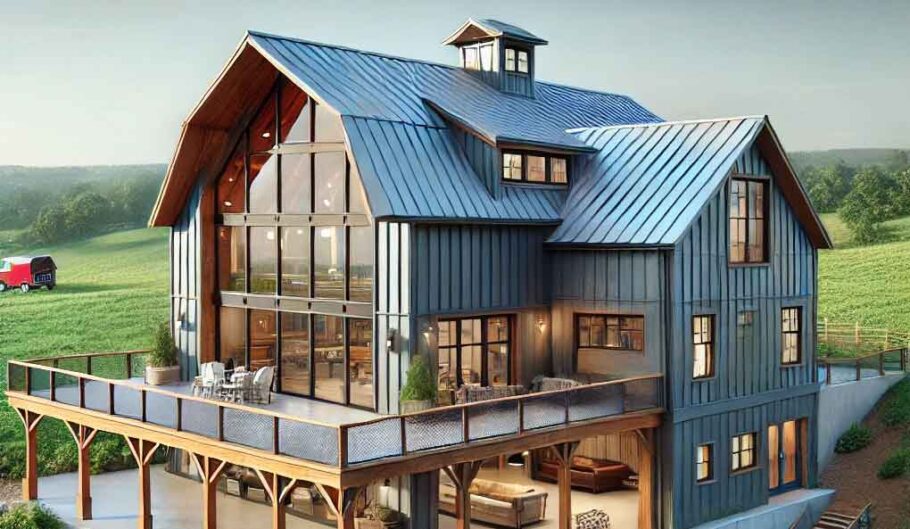Adding a loft to your barndominium is one of the best ways to maximize vertical space, create a cozy retreat, or carve out extra storage — all without expanding the building’s footprint. Whether you’re designing a new build or looking to renovate your existing space, incorporating a loft can bring charm, functionality, and value to your barndo. Here’s how to do it right:
- Plan Your Purpose
First, decide why you want a loft. Common uses include:
- Extra Bedroom or Guest Room
- Home Office or Studio
- Kids’ Play Area
- Storage or Library Space
- Lounge or Media Room
Knowing the loft’s purpose will help you determine the size, location, and level of finish you’ll need.
- Assess Your Ceiling Height
A loft needs headroom to feel comfortable. Ideally, your barndominium should have ceilings at least 16 to 18 feet high at the peak to accommodate a functional loft space without it feeling cramped. You’ll want a minimum of 6’8″ of head clearance (or more) in the loft area itself.
If your ceiling is too low, you might need to modify the roofline or opt for a partial loft just over part of the home, like the kitchen or entryway.
- Choose the Right Location
Think strategically about where the loft fits best:
- Above open-concept living rooms or kitchens (where vaulted ceilings are common).
- Over a garage area or utility space.
- In the corner or along one side, leaving plenty of open space below for airflow and light.
You’ll also want to plan how the loft will connect to the rest of the home, considering both visibility and privacy.
- Design the Access
Access is a big decision, and it affects the look and feel of your barndominium:
- Traditional Stairs offer the most convenience but take up more space.
- Spiral Staircases are stylish and space-saving.
- Ladders are an option for small, secondary lofts but aren’t ideal for everyday use.
Make sure your choice matches the intended use. A guest bedroom, for instance, might need more accessible stairs than a reading nook.
- Focus on Safety and Building Codes
Even in a rustic barndo, safety matters. Local building codes typically require:
- Proper railing heights (usually around 36–42 inches).
- Guardrails for open edges.
- Safe, code-compliant stairs or ladders.
- Fire egress (some lofts may require an escape window if used as a bedroom).
Consult a local contractor or architect to ensure your loft addition meets all requirements.
- Frame It Strong
Your loft’s floor must support weight safely. A typical loft needs joists that can handle at least 30–40 pounds per square foot — more if it’s a sleeping area. Steel framing, heavy-duty wood beams, or a combination of both are popular for barndominiums, depending on the style you’re aiming for.
Exposed beams can also add rustic charm while providing structural integrity.
- Make It Feel Bigger
Since lofts often have low ceilings and limited floorspace, smart design tricks can make them feel more spacious:
- Use light colors on the walls and ceiling.
- Install plenty of lighting (skylights are perfect if possible!).
- Choose low-profile furniture.
- Keep the railing open (metal cable railings or open wood slats look airy and stylish).
- Blend It with Your Style
Your loft should feel like a natural extension of your barndominium. Whether your aesthetic leans farmhouse, industrial, modern, or rustic, design your loft’s finishes — flooring, railing, stairs, and walls — to match or complement the overall vibe.
Final Thoughts
Adding a loft is a smart, stylish way to make your barndominium even more versatile. With careful planning and a little creativity, you can create a beautiful upstairs space that serves your needs for years to come. Whether you’re dreaming of a cozy bedroom tucked above the kitchen or a sleek office overlooking your great room, a loft is a game-changer in maximizing your barndo’s potential.
Thinking about designing a loft for your barndominium? Our team at Alldraft Design Services can help bring your vision to life with custom layouts and expert advice. Contact us today to start building your dream!

