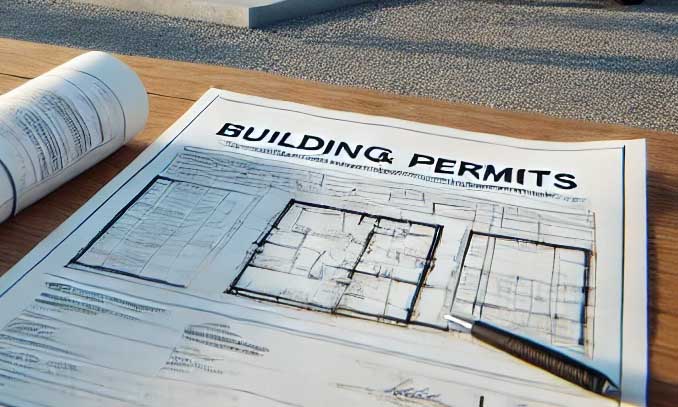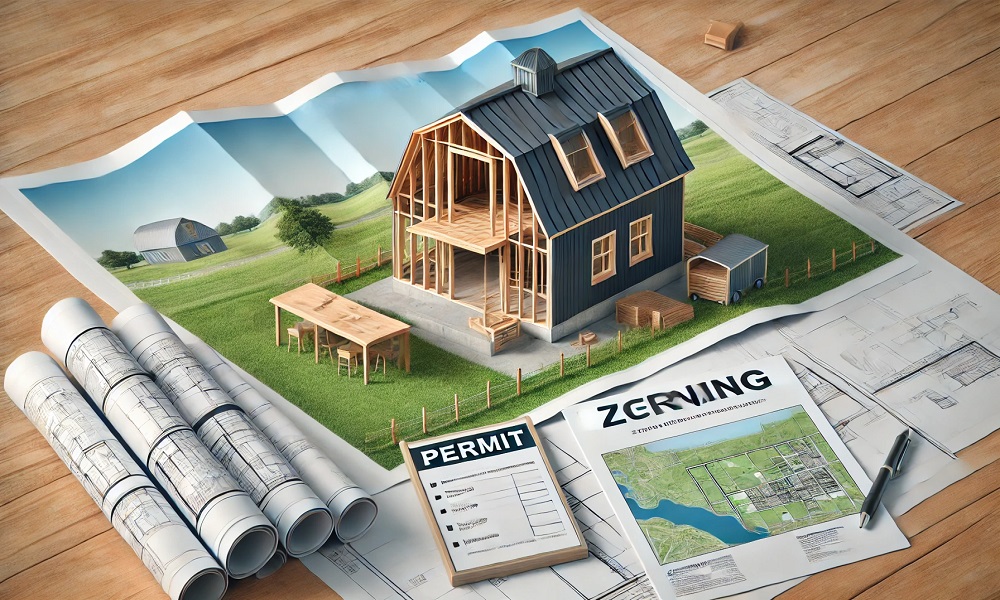Understanding Barndominium Permit Plans: Why They Matter and How to Find the Right Service
Barndominiums—often referred to as “barndos”—are gaining popularity across the United States. These hybrid structures combine the rustic charm of a barn with the comfort and functionality of a modern home. They’re energy-efficient, cost-effective, and highly customizable. However, before the steel is ordered or the slab is poured, there’s one critical step that every future barndo owner must consider: permit plans.
Permit plans aren’t just paperwork—they’re the blueprint of your barndominium’s success. In this blog post, we’ll explore the importance of barndominium permit plans, why you shouldn’t skip them, and how to find professional services that can help you through the process.
What Are Barndominium Permit Plans?
Barndominium permit plans are detailed construction drawings that meet your local building codes and zoning regulations. These are the documents you’ll submit to your local building department for review before construction can begin. Permit plans typically include:
- Floor plans
- Elevations
- Structural details
- Mechanical, electrical, and plumbing (MEP) layouts
- Site plans
- Engineering stamps (if required by your local jurisdiction)
These plans are essential for securing a building permit, passing inspections, and ensuring that your build is safe, legal, and up to code.
Why Are Permit Plans So Important?
Let’s dive into the key reasons permit plans are a non-negotiable part of any barndominium project.
- Legal Compliance
Each county and city in the U.S. has its own building codes and zoning laws. These rules ensure buildings are safe and suitable for residential use. Submitting a set of permit-ready plans shows the authorities that your project meets all the requirements. Without them, you risk fines, delays, and even stop-work orders.
- Accurate Bidding and Construction
Permit plans are not just for government agencies—they’re also essential for your contractors, builders, and suppliers. A good set of plans ensures that everyone involved understands the scope and requirements of the build. It minimizes costly errors, change orders, and miscommunication.
- Insurance and Financing
Banks, credit unions, and insurance companies often require approved permit plans before financing your barndominium project or issuing homeowner’s insurance. A solid, engineer-reviewed set of drawings gives them confidence that the project is legitimate and well-planned.
- Future Resale Value
Even if you’re not thinking about selling right now, having an approved and permitted structure will increase your barndominium’s resale value. Appraisers and future buyers want to know the property was built by the book. If you build without a permit, it may be very difficult to sell your home down the road.
- Avoiding Legal Issues
Skipping the permitting process can result in legal consequences. If you build a structure without proper plans and approvals, local inspectors can issue penalties or even demand that you tear down parts of the build. That’s a nightmare scenario no homeowner wants to face.
What Should Be Included in a Barndominium Permit Plan Set?
A comprehensive permit plan set typically includes:
- Foundation Plan: Details the type of foundation, footings, and structural supports.
- Floor Plan: Shows walls, windows, doors, room dimensions, and layout.
- Roof Framing Plan: Essential for steel buildings or post-frame structures.
- Elevation Drawings: Exterior views of all four sides of the building.
- Cross Sections: Illustrates how various parts of the building fit together structurally.
- Electrical Plan: Includes lighting, outlets, switches, panel location, etc.
- Plumbing and HVAC Plans: Shows fixtures, ductwork, water supply, and drainage.
- Structural Calculations: Usually required for steel frames and engineered wood structures.
- Energy Calculations or Reports: Depending on your state, you may need to comply with specific energy efficiency standards.
How to Find a Great Barndominium Permit Plan Service
Finding the right professional to create your permit plans is crucial. Here are some tips to help you select the right service provider:
- Choose Specialists in Barndominiums
Barndos are unique—they’re not quite barns and not quite traditional houses. Look for services that specialize in barndominiums, as they understand the nuances of mixed-use structures, metal framing, and open-concept layouts.
- Ask About Local Code Knowledge
A permit plan is only useful if it aligns with your specific county’s building codes. Make sure your designer has experience working in your region or is willing to consult with your local building department. Some services even offer state-specific plan sets or can work with your local engineer to meet regional requirements.
- Verify Licensing and Credentials
Look for licensed architects, engineers, or certified residential designers. In many states, structural plans must be stamped by a licensed engineer for approval. Confirm that your service provider meets these legal requirements.
- Request Samples
Any reputable firm should be able to show you examples of past permit plans they’ve created. Review these to check for clarity, detail, and quality. If you’re unsure what to look for, compare samples with your county’s permit submission checklist.
- Ask About Revisions and Support
The permitting process often involves revisions based on feedback from the building department. Ask if your designer includes a certain number of revisions in the fee, or if they offer support during plan check and inspection stages.
- Online Reviews and Testimonials
Check online reviews on platforms like Google, Houzz, or social media. Testimonials from satisfied customers can give you insight into the company’s professionalism, communication, and turnaround time.
- Timeline and Cost
Be clear on your budget and timeline. Some providers offer rush services for an extra fee, while others may have a waiting period. Get a written quote and ask for a delivery estimate upfront. Remember: the cheapest option isn’t always the best—cutting corners on permit plans can cost more in the long run.
Where to Find Barndominium Permit Plan Services
If you’re not sure where to begin your search, here are a few places to start:
- Google Search: Try “barndominium permit plans [your state/county]”
- Facebook Groups: There are many active communities around barndominium building where members share referrals and experiences.
- Home Design Platforms: Sites like Houzz and Thumbtack can connect you with vetted professionals.
- Barndominium Builders: Many turnkey builders offer in-house or third-party design services.
- Alldraft Design Services: (Shameless plug!) We offer custom barndominium design services, including permit-ready plans tailored to your location and lifestyle.
Final Thoughts
Permit plans are the foundation of your barndominium project—both literally and legally. Skipping this step or working with an unqualified designer can lead to delays, extra costs, and serious headaches. But with the right professional support, your vision can become a reality that’s safe, beautiful, and fully compliant with local regulations.
By understanding what permit plans involve and how to find the right service provider, you’ll be better equipped to start your barndominium journey with confidence.
Need Help with Barndominium Permit Plans?
If you’re ready to get started on your dream barndominium, we’re here to help. Contact us for a free consultation, and let’s create a plan that fits your budget, style, and local code requirements.


