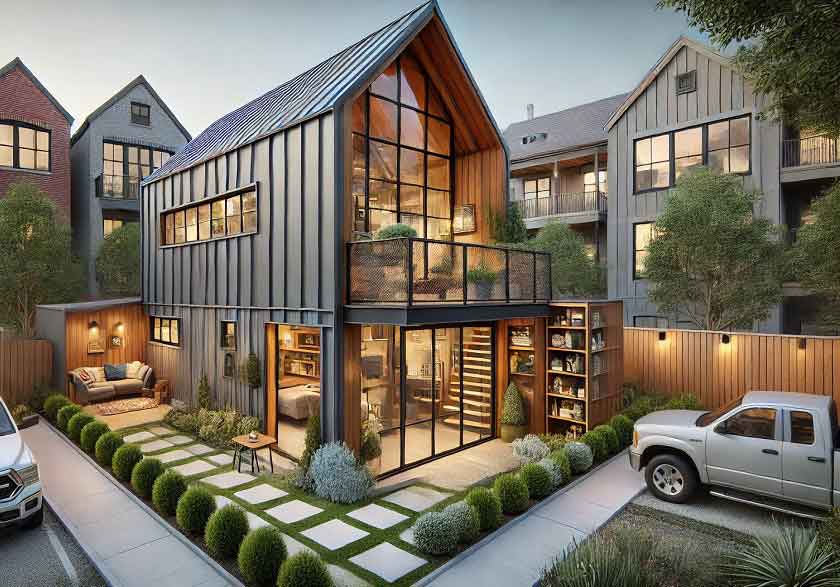Barndominiums have gained popularity in recent years for their affordability, versatility, and charm. But what if you’re working with a small lot? Can you still enjoy the benefits of a barndominium while making the most of limited space? The answer is yes. With thoughtful design and strategic planning, you can create a functional, stylish barndominium that maximizes every square foot of your property.
Here are some design tips for creating a barndominium on a small lot, focusing on smart space usage, multi-purpose rooms, and maximizing outdoor areas.
1. Optimize the Floor Plan
When working with a smaller lot, the floor plan is the foundation of your barndominium’s functionality. Here are a few key considerations:
- Go Vertical: Opt for a two-story design to make the most of your lot’s footprint. Private spaces like bedrooms and bathrooms are being placed upstairs to free up the main floor for shared living areas.
- Open Concept Design: Combine the kitchen, dining, and living areas into one open space. This creates an airy feel and reduces the need for walls, which can make a small area feel cramped.
- Efficient Room Sizes: Avoid oversized rooms. Instead, design spaces that meet your needs without excess square footage.
- Minimize Hallways: Hallways take up valuable space. Use clever design strategies, such as connecting rooms through open spaces, to eliminate unnecessary corridors.
2. Use Multi-Purpose Rooms
In a small barndominium, every room should serve more than one function. Here are some ideas for multi-purpose spaces:
- Home Office/Guest Room: A small office with a pull-out couch or Murphy bed can double as a guest bedroom when needed.
- Dining Area/Kitchen Island: A large kitchen island can serve as both a prep area and a dining table, reducing the need for a separate dining room.
- Living Room/Entertainment Space: Incorporate built-in storage and furniture with hidden compartments to keep the space organized while doubling as an entertainment area.
- Garage/Workshop: Combine your garage space with a small workshop or storage area to maximize its utility.
3. Embrace Built-In Storage
Storage is crucial in any home, but especially in a small barndominium. Built-in storage solutions can help you make the most of every square foot:
- Under-Stair Storage: If you have a staircase, use the area underneath for cabinets, shelving, or even a compact desk.
- Floor-to-Ceiling Cabinets: Maximize vertical space by installing tall cabinets in the kitchen, laundry room, and bedrooms.
- Hidden Storage: Use ottomans, benches, and beds with built-in storage compartments to keep clutter out of sight.
- Sliding Doors: Opt for sliding or pocket doors instead of traditional swinging doors to save space and create a cleaner look.
4. Maximize Natural Light
Small spaces can feel larger and more inviting with the right lighting. Maximize natural light by:
- Large Windows: Install oversized windows or glass doors to bring in more daylight and create a connection to the outdoors.
- Skylights: If your lot is surrounded by other buildings, skylights can provide natural light without sacrificing privacy.
- Light Colors: Use light-colored walls, ceilings, and flooring to reflect light and create an open, airy feel.
5. Make Use of Outdoor Space
Even if your lot is small, outdoor space can extend your living area and enhance functionality. Here’s how:
- Outdoor Living Areas: Design a covered patio, deck, or pergola to create an outdoor dining or lounge area.
- Vertical Gardens: Incorporate vertical gardening solutions, like wall planters or trellises, to add greenery without taking up much ground space.
- Multi-Purpose Yard: If you have a small yard, design it for versatility. A fire pit area can double as an outdoor dining space, or a small lawn can serve as a play area and relaxation zone.
6. Focus on Energy Efficiency
Energy-efficient features are especially important in small barndominiums, as they can reduce utility costs and improve comfort. Consider:
- Insulation: Invest in high-quality insulation for walls, floors, and the roof to maintain indoor temperatures.
- Energy-Efficient Windows: Choose windows with low-E glass to improve insulation while letting in natural light.
- Solar Panels: If possible, install solar panels to offset energy usage and make your home more sustainable.
- Efficient Appliances: Use compact, energy-efficient appliances to save space and reduce energy consumption.
7. Customize to Your Needs
The beauty of designing a barndominium is the flexibility to customize it to your lifestyle. Consider your priorities and incorporate features that enhance your daily life:
- If you work from home, prioritize a functional home office space.
- For families, focus on creating comfortable shared spaces and storage solutions.
- If you entertain often, design an open living area and outdoor space that’s perfect for hosting.
Final Thoughts
Designing a barndominium on a small lot requires creativity, careful planning, and an eye for detail. By optimizing your floor plan, incorporating multi-purpose spaces, and maximizing natural light and outdoor areas, you can create a home that’s both functional and stylish. With thoughtful design, your small lot can become the foundation for a cozy, efficient, and beautiful barndominium tailored to your needs.

