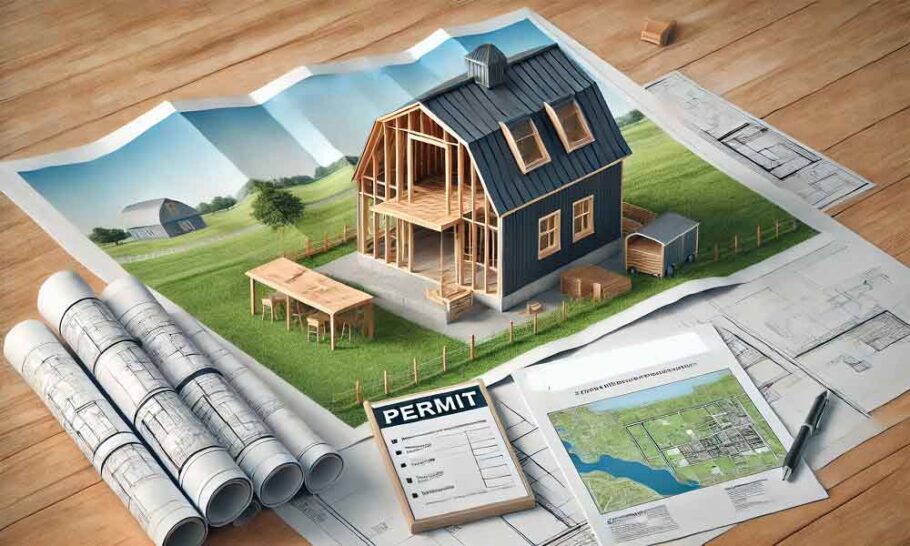Building a barndominium is an exciting journey, but before you break ground, it’s essential to navigate the often-complex world of zoning laws and permitting requirements. These legal and administrative steps are crucial for ensuring that your barndominium project complies with local regulations and avoids costly delays or fines. In this guide, we’ll explore what you need to know about zoning and permitting before you start building your dream barndominium.
Understanding Zoning Laws
Zoning laws dictate how land in a specific area can be used, and they vary widely depending on your location. These regulations can impact whether you can build a barndominium on a particular piece of land and what specific requirements you must meet.
- Check Your Land’s Zoning Designation
- Residential Zoning: Most barndominiums are built on residentially zoned land. However, you’ll need to verify that your planned structure meets the local definitions and requirements for residential properties.
- Agricultural Zoning: If your land is zoned for agriculture, you might have more flexibility, as barndominiums often align with agricultural structures. However, additional regulations may apply if you intend to use the property for farming or livestock.
- Mixed-Use Zoning: In some areas, mixed-use zoning allows for both residential and commercial activities, which can be ideal for barndominiums with workshop spaces or home offices.
- Research Setback Requirements and Restrictions
Setback requirements determine how far your structure must be from property lines, roads, and other buildings. Additional restrictions, such as height limits or maximum square footage, may also apply.
- Special Use Permits
If your land’s zoning designation doesn’t explicitly allow for barndominiums, you may need to apply for a special use permit. This process often involves presenting your plans to a local zoning board and demonstrating how your project complies with community standards.
Permitting Requirements for Barndominiums
Building permits ensure that your project meets local safety standards and complies with building codes. The permitting process varies by jurisdiction but generally involves several key steps.
- Gather Necessary Documentation
To apply for a building permit, you’ll typically need:
- Blueprints and Floor Plans: Detailed home drawings of your barndominium.
- Site Plan: A map showing the layout of your property, including the location of your barndominium, septic system, and utility connections.
- Engineering Reports: If required, provide structural or environmental impact assessments.
- Submit Your Application
Once you’ve gathered your documents, submit your application to the local building department. Be prepared to pay application fees, which vary depending on your location and project size.
- Inspections and Approvals
After your application is approved, you’ll need to schedule inspections at various stages of construction, such as:
- Foundation inspection
- Framing inspection
- Electrical and plumbing inspections
- Final inspection
These inspections ensure that your barndominium complies with local building codes and is safe for occupancy.
Potential Challenges and How to Navigate Them
Building a barndominium comes with unique challenges when it comes to zoning and permitting. Here are some common obstacles and strategies to overcome them:
- Rural vs. Urban Areas
- Rural Areas: While rural locations often have fewer restrictions, you may face challenges related to access to utilities or roadways. Ensure your plans account for installing septic systems, wells, or off-grid power sources if necessary.
- Urban Areas: In urban or suburban locations, stricter zoning laws and design restrictions may apply. Engage with local officials early to determine what’s permissible.
- Changing Zoning Designations
If your land’s current zoning designation doesn’t allow for barndominiums, you may need to request a zoning change. This process can be time-consuming and requires:
- Submitting a formal application
- Attending public hearings
- Gaining approval from local zoning boards
- HOA and Neighborhood Restrictions
If your property is part of a homeowners association (HOA), additional restrictions may apply. Review your HOA’s covenants, conditions, and restrictions (CC&Rs) to ensure compliance.
- Navigating Permit Delays
Delays in the permitting process are common. To minimize issues:
- Double-check your application for completeness and accuracy.
- Work with experienced professionals, such as architects or contractors, who are familiar with local permitting requirements.
- Stay in regular contact with the permitting office to address any concerns promptly.
Tips for a Smooth Zoning and Permitting Process
- Start Early
Begin researching zoning and permitting requirements as soon as you start planning your barndominium. Early preparation can save time and money later in the process.
- Consult Local Experts
Engage with local professionals, such as land surveyors, architects, or contractors, who have experience with barndominiums. Their knowledge can help you navigate local regulations and streamline the approval process.
- Build Relationships with Local Officials
Developing positive relationships with zoning and permitting officials can be invaluable. They can provide guidance on requirements and help you address potential issues before they become major roadblocks.
- Plan for Contingencies
Unexpected challenges, such as zoning disputes or permit rejections, can arise. Build extra time and budget into your project plan to account for these contingencies.
Conclusion
Navigating zoning laws and permitting requirements is a critical step in building a barndominium. By understanding your land’s zoning designation, preparing thorough documentation, and working closely with local officials, you can ensure a smoother approval process. While challenges may arise, proactive planning and expert guidance can help you turn your barndominium vision into reality without unnecessary delays or complications.

