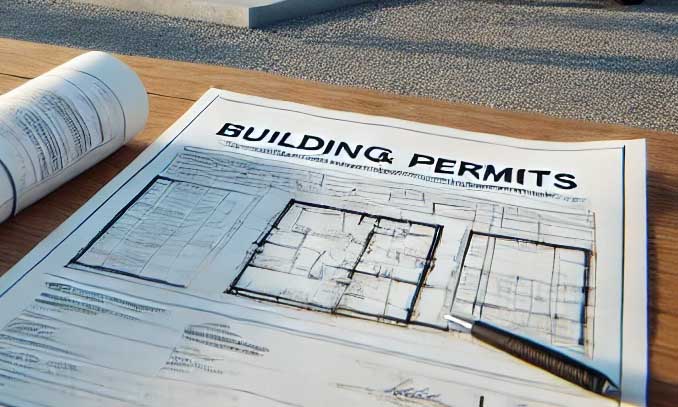Building your dream barndominium is an exciting venture, but before you begin construction, it’s crucial to understand the building codes and permits that govern such projects. Navigating the regulatory landscape ensures your project stays compliant, avoids costly delays, and meets safety standards. Here’s a comprehensive guide to help you understand the key aspects of building codes and permits for barndominiums.
What Are Building Codes?
Building codes are a set of regulations that establish minimum safety, structural, and energy efficiency standards for construction projects. These codes ensure that buildings are safe for occupants and can withstand environmental factors like wind, rain, and earthquakes. Barndominiums, like any other type of structure, must adhere to these codes to be approved for construction.
Key elements of building codes include:
- Structural Integrity: Requirements for the foundation, framing, and load-bearing walls to ensure the building can support its weight.
- Electrical Systems: Standards for wiring, outlets, and circuit breakers to prevent electrical hazards.
- Plumbing: Regulations for water supply, drainage, and septic systems.
- Fire Safety: Rules for smoke detectors, fire exits, and fire-resistant materials.
- Energy Efficiency: Guidelines for insulation, HVAC systems, and energy-efficient windows and doors.
Building codes vary by location, so it’s essential to consult local authorities or a professional builder familiar with the codes in your area.
Why Are Building Permits Necessary?
A building permit is an official approval from your local government that allows you to proceed with construction. Obtaining a permit ensures that your project complies with local building codes and zoning laws. Skipping this step can lead to fines, legal issues, or even having to dismantle your project.
Permits are typically required for:
- New construction projects, including barndominiums.
- Structural changes, such as adding rooms or altering load-bearing walls.
- Installing electrical, plumbing, or HVAC systems.
- Building decks, patios, or other outdoor features.
Steps to Obtain Building Permits for a Barndominium
- Research Local Regulations Start by visiting your local building department to understand the specific requirements for barndominiums in your area. Ask about zoning laws, setbacks, and any restrictions on building materials or designs.
- Prepare Your Plans Submit detailed construction plans, including blueprints, site layouts, and structural designs. These documents should demonstrate compliance with local building codes. Hiring a professional designer or engineer familiar with barndominiums can streamline this process.
- Apply for the Permit Complete the permit application and pay any associated fees. The fees can vary depending on the size and complexity of your project.
- Inspections Once construction begins, your project will likely be subject to periodic inspections. Inspectors will check to ensure that each phase of construction complies with the approved plans and building codes.
- Final Approval After the final inspection, you’ll receive a certificate of occupancy, allowing you to move into your new barndominium.
Common Challenges in Navigating Building Codes and Permits
- Zoning Restrictions: Some areas may restrict barndominiums in residential zones or require specific home styles to match the neighborhood.
- Variance Requests: If your project doesn’t meet certain regulations, such as setbacks, you may need to apply for a variance. This process can be time-consuming and may not always be approved.
- Unfamiliarity with Codes: Building codes can be complex and technical, making it difficult for first-time builders to navigate without professional help.
- Rural vs. Urban Requirements: Building codes in rural areas may be more lenient, but you’ll still need to meet basic safety and structural standards.
Tips for a Smooth Permitting Process
- Work with Professionals Hiring an experienced contractor or designer who understands local codes can save you time and effort. They’ll ensure your plans are up to code and help with the permitting process.
- Plan Ahead Building permits can take weeks or even months to process, so factor this into your project timeline. Submit your application early to avoid delays.
- Stay Organized Keep all your documents, including permits, inspection reports, and receipts, in one place. This will make it easier to address any questions or issues that arise.
- Communicate with Inspectors Establish a good relationship with your building inspectors. Address any concerns they have promptly to keep your project on track.
The Role of Engineers in Meeting Building Codes
Structural and civil engineers play a crucial role in ensuring that your barndominium meets all building code requirements. They can:
- Assess the site for potential challenges, such as soil stability or flood risks.
- Design foundations and structural elements that comply with local codes.
- Provide stamped drawings and calculations required for permit approval.
- Offer solutions to meet energy efficiency standards, such as insulation and ventilation systems.
Conclusion
Understanding building codes and permits is an essential part of constructing a barndominium. While the process may seem daunting, it’s a necessary step to ensure your home is safe, legal, and built to last. By working with professionals and planning ahead, you can navigate the regulatory landscape with confidence and bring your dream barndominium to life.
At Alldraft Design Services, we specialize in barndominium design and can help you create plans that meet all local codes and permitting requirements. Contact us today to start your journey toward building the perfect barndominium!

