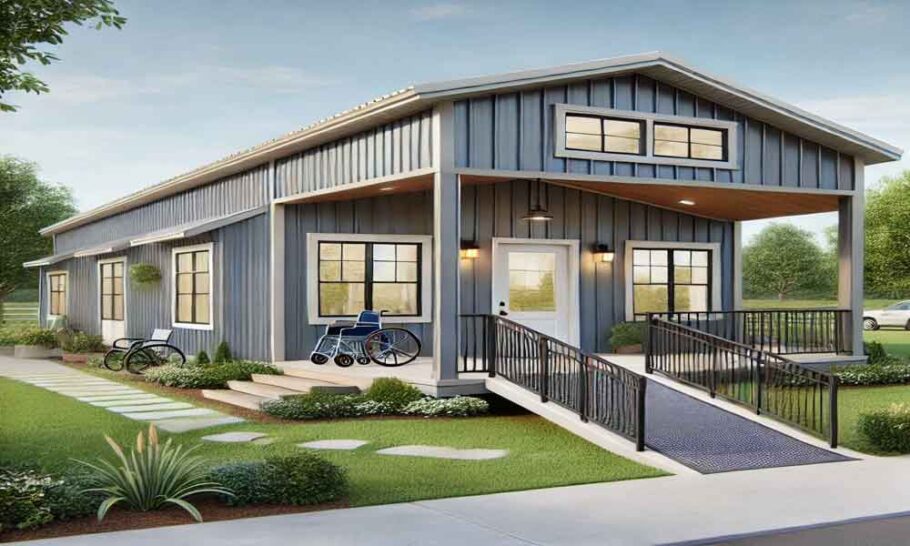As barndominiums continue to grow in popularity, many homeowners are looking for designs that accommodate long-term living. One of the most significant considerations for modern homebuyers is accessibility and the ability to comfortably “age in place.” Whether you are planning for your future or designing for a loved one, prioritizing accessibility in your barndominium ensures a safe, functional, and beautiful living space for all stages of life.
Here’s how you can design a barndominium with accessibility and aging in place in mind:
1. Single-Level Living
A single-story barndominium design is the most practical choice for accessibility. Eliminating stairs entirely or minimizing their use removes a significant barrier for individuals with mobility concerns.
- Open Floor Plan: Opt for an open-concept layout with wide spaces that allow for smooth navigation with wheelchairs, walkers, or other mobility aids.
- No-Step Entryways: Ensure at least one entry has a zero-step threshold to allow easy access from outside. Consider adding ramps where necessary.
- Wide Doorways and Hallways: Increase the width of doorways to at least 36 inches and hallways to 42 inches to accommodate mobility devices comfortably.
2. Accessible Kitchens
Designing an accessible kitchen allows individuals of all abilities to cook, clean, and move freely.
- Countertop Heights: Install adjustable or lowered countertops to ensure they are usable for seated individuals. Consider pull-out surfaces for additional workspace.
- Appliance Placement: Place appliances, such as ovens, microwaves, and dishwashers, at a height that minimizes bending or stretching. Side-opening ovens are a great option.
- Clear Floor Space: Maintain at least a 5-foot turning radius in the kitchen to accommodate wheelchairs.
- Easy-to-Use Cabinets: Incorporate pull-out shelves, soft-close drawers, and lever-style handles for easier access.
3. Accessible Bathrooms
Bathrooms are often one of the most challenging spaces when it comes to accessibility. A well-designed bathroom ensures safety, comfort, and usability for aging homeowners.
- Roll-In Showers: Replace traditional tubs with curbless, roll-in showers that have non-slip flooring. Add built-in seating and hand-held showerheads for ease of use.
- Grab Bars and Rails: Install grab bars near the toilet, shower, and bathtub to provide support and prevent falls.
- Comfort-Height Toilets: Opt for toilets that are slightly taller than standard models to make sitting and standing easier.
- Sink Design: Use wall-mounted or floating sinks that allow wheelchair access underneath.
4. Lighting and Visibility
Proper lighting is essential for aging homeowners, as vision tends to decline over time.
- Natural Light: Incorporate large windows and skylights to bring in plenty of natural light, reducing the need for artificial lighting during the day.
- Task Lighting: Add focused lighting in work areas, such as kitchens, bathrooms, and reading nooks.
- Motion-Sensor Lights: Install motion-activated lighting in key areas like hallways, bathrooms, and entryways for convenience and safety at night.
- Contrast and Visibility: Use contrasting colors for walls, countertops, and floors to make edges and objects easier to distinguish.
5. Flooring Choices
The right flooring is vital to prevent slips and trips while ensuring smooth movement for wheelchairs and mobility aids.
- Non-Slip Flooring: Use non-slip materials such as textured vinyl, cork, or laminate flooring. Avoid area rugs or transitions that create trip hazards.
- Seamless Transitions: Minimize transitions between rooms and use low-threshold flooring to ensure smooth navigation.
- Durable Materials: Opt for durable, low-maintenance flooring that is easy to clean and can withstand heavy use.
6. Smart Home Features
Smart home technology can make barndominiums more accessible and convenient for aging in place.
- Voice-Controlled Systems: Use smart devices that control lighting, temperature, and security systems with voice commands.
- Remote-Controlled Features: Incorporate motorized window coverings, adjustable beds, and smart thermostats for added comfort.
- Emergency Alerts: Install systems that include emergency call buttons or automatic fall detection for added safety.
- 7. Outdoor Accessibility
Designing accessible outdoor spaces ensures that homeowners can enjoy their property to its fullest.
- Smooth Pathways: Use smooth, slip-resistant materials for outdoor walkways and patios.
- Ramps: Replace stairs with gradual ramps leading to porches, patios, and entryways.
- Garden Design: Raise garden beds to wheelchair height for accessible gardening and outdoor activities.
8. Future-Proofing Your Barndominium
Even if you don’t currently require accessibility features, it’s wise to plan ahead for long-term living.
- Pre-Wire for Adaptations: Include electrical and plumbing connections for future additions, such as elevators, stairlifts, or medical equipment.
- Reinforced Walls: Install extra wall support where grab bars or rails may be needed later.
- Flexible Layout: Design rooms that can be easily reconfigured for changing needs, such as converting an office into a bedroom or vice versa.
Conclusion
Designing barndominiums for accessibility and aging in place ensures that homeowners can enjoy comfort, safety, and independence for years to come. By implementing thoughtful design choices such as single-level layouts, accessible bathrooms, and smart home features, you can create a space that meets your needs now and in the future.
At Alldraft Design Services, we specialize in custom barndominium designs tailored to your lifestyle. Whether you’re planning for aging in place or need accessibility solutions, our expert team can bring your vision to life. Contact us today to start building your forever home!

