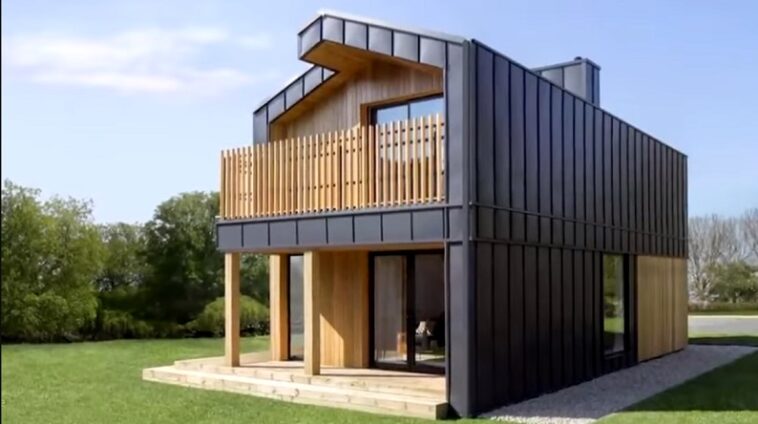Open-concept living spaces have become increasingly popular in modern home design, offering spacious, airy interiors that encourage natural light and fluid movement between rooms. However, achieving an open floor plan requires careful consideration of the structural components of your home—most notably, load-bearing walls.
Whether you’re designing a barndominium, renovating an older property, or starting from scratch, understanding the role of load-bearing walls and how to work around them is essential. In this blog, we’ll explore the basics of load-bearing walls, the challenges of open-concept design, and how to strike a balance between functionality and aesthetics.
What Is a Load-Bearing Wall?
A load-bearing wall is a structural element of a building that supports the weight of the structure above it, such as floors, roofs, or other walls. These walls transfer the load down to the foundation, making them integral to the home’s stability and safety.
Key Characteristics of Load-Bearing Walls:
- Found in both interior and exterior parts of the home.
- Typically run perpendicular to floor joists or roof rafters.
- Cannot be removed or altered without replacing the support they provide.
In contrast, non-load-bearing walls (or partition walls) serve only to divide spaces and can be removed or modified with fewer restrictions.
The Appeal of Open-Concept Designs
Open-concept designs eliminate unnecessary walls, creating a spacious and cohesive living area. This approach is particularly popular in barndominiums and modern homes because it:
- Maximizes Space: By removing walls, you can create a multifunctional living area that seamlessly combines the kitchen, dining, and living rooms.
- Enhances Natural Light: Fewer walls allow light to flow freely, making the space feel brighter and more inviting.
- Improves Social Interaction: Open layouts are ideal for entertaining and family living, allowing people to interact across spaces without barriers.
However, achieving this aesthetic while maintaining structural integrity requires creative engineering solutions.
Challenges of Removing Load-Bearing Walls
Eliminating load-bearing walls to create an open-concept design is no simple task. Here are some challenges homeowners and designers face:
- Structural Integrity:
Removing a load-bearing wall can compromise the stability of your home if not handled correctly. Structural engineers must determine how to redistribute the weight the wall once carried. - Cost Considerations:
Replacing a load-bearing wall with an alternative support system, such as beams or columns, can significantly increase construction costs. Materials like steel or engineered wood beams are expensive but necessary for safety. - Design Limitations:
While open-concept designs are aesthetically appealing, they may not always be practical. Large open areas can lack privacy, and sound can travel more easily without walls to dampen noise. - HVAC and Utility Adjustments:
Walls often contain essential utilities like electrical wiring, plumbing, or HVAC ducts. Removing a wall means rerouting these systems, which can add to the complexity and cost of the project.
Solutions for Combining Structural Support with Open-Concept Design
If you’re considering removing a load-bearing wall to achieve an open-concept design, here are some structural solutions to explore:
- Support Beams:
- Install horizontal support beams made of steel or engineered wood (like LVL beams) to replace the load-bearing wall.
- These beams can span long distances, providing the required support while opening up the space.
- Columns or Posts:
- Instead of a continuous wall, strategically placed columns can support the load.
- This approach provides structural integrity while maintaining a semi-open layout.
- Archways or Partial Walls:
- Retain a portion of the wall as an archway or half-wall to provide support and define spaces without fully enclosing them.
- Reinforced Ceiling Joists:
- In some cases, reinforcing the ceiling joists above the load-bearing wall can redistribute the weight, allowing for its removal.
Pro Tip: Always consult a structural engineer or professional contractor before making changes to load-bearing walls. Improper modifications can result in severe structural issues.
Balancing Aesthetics and Functionality
When designing an open-concept space, it’s essential to strike a balance between visual appeal and practical considerations. Here are some tips:
- Zoning Without Walls: Use furniture, rugs, or lighting to define separate areas within the open space. For example, a large sectional can distinguish the living area from the dining or kitchen area.
- Acoustics: Incorporate sound-absorbing materials, such as area rugs, curtains, or acoustic panels, to reduce noise in open-concept spaces.
- Storage Solutions: Without walls to house built-in storage, consider creative options like kitchen islands, shelving, or multi-functional furniture.
- Visual Flow: Maintain a cohesive design by using a consistent color palette and materials throughout the open space.
Why Understanding Load-Bearing Walls Is Crucial
Open-concept designs may look effortless, but they require careful planning and execution to ensure the home remains structurally sound. By understanding the role of load-bearing walls and the solutions available, homeowners can achieve their dream layout without compromising safety or functionality.
Conclusion
The demand for open-concept living has transformed how we approach home design, especially in barndominiums, where flexibility and spaciousness are key. Understanding load-bearing walls is essential for navigating the challenges of creating open spaces while maintaining structural integrity.
At Alldraft Design Services, we specialize in designing barndominiums and open-concept layouts that combine beauty and functionality. Whether you’re starting from scratch or planning a remodel, our team can help you design a home that perfectly fits your vision. Contact us today to get started!

