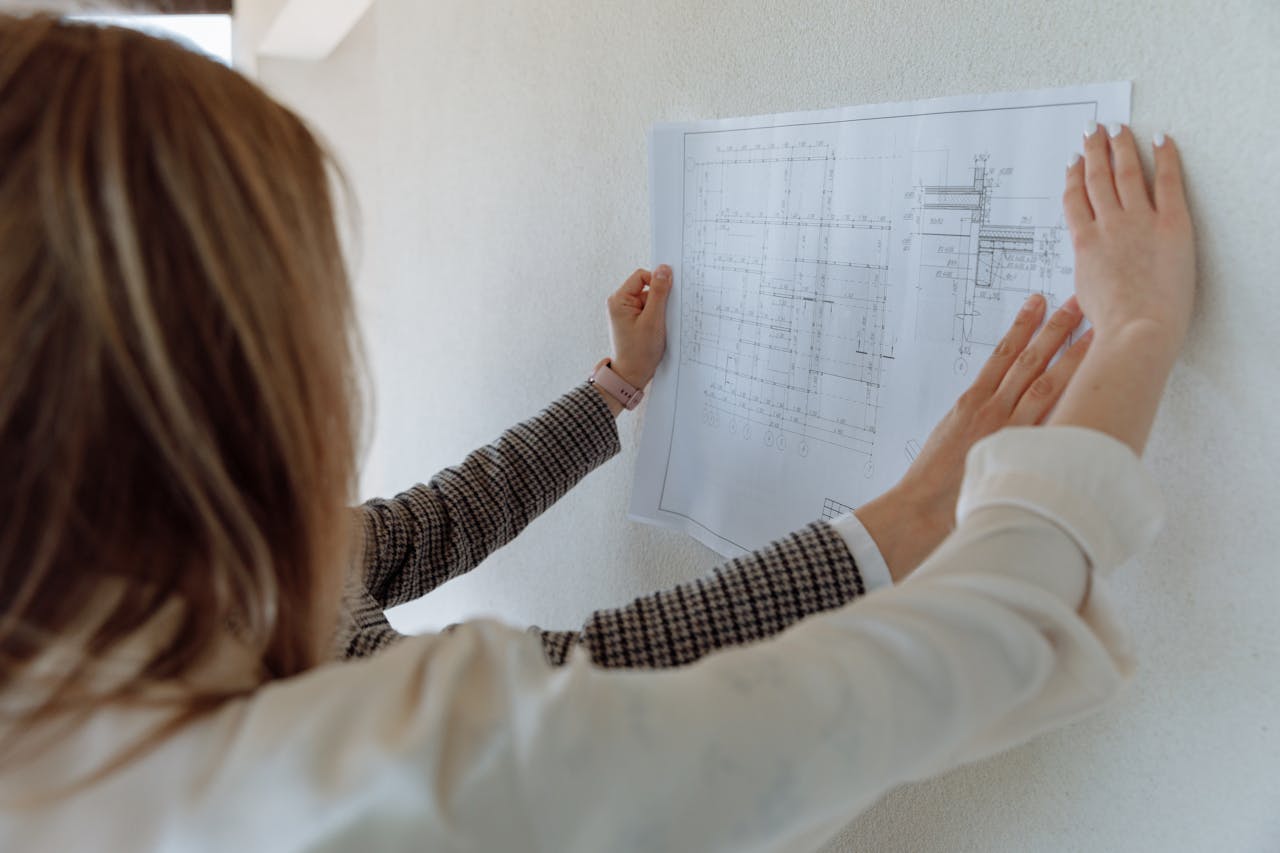As-Built Plan Drawing Services
Are you seeking meticulous As-Built Plan Drawing Services that capture every intricate detail of your construction project? Look no further! Our team specializes in delivering top-notch As-Built Drawings, tailored to meet your unique project needs. With a keen eye for detail and a commitment to excellence, we ensure that your As-Built Plans accurately reflect the reality of your built environment.

Types of As-Built Plan Drawings We Offer
- As-Built Plans: Our As-Built Plans provide a comprehensive snapshot of your project’s current state, showcasing all modifications and deviations from the original design. From structural changes to architectural elements, our drawings precisely capture it.
- Construction As-Built Drawings: Our Construction As-Built Drawings are meticulously crafted to document your completed construction project’s exact dimensions, materials, and spatial arrangements. Whether it’s a residential, commercial, or industrial building, our drawings serve as a reliable reference for future renovations or expansions.
- As-Built Floor Plan Drawings: Do you need accurate floor plans that reflect the as-built conditions of your property? Our As-Built Floor Plan Drawings offer detailed layouts, capturing room dimensions, door and window placements, and other essential features with utmost accuracy. Whether you’re planning interior renovations or property management, our drawings provide a solid foundation for decision-making.
- Existing Floor Plan Draft: Our Existing Floor Plan Draft services provide a starting point for your renovation or remodeling projects. We meticulously measure and document the existing layout of your property, enabling architects, designers, and contractors to work from an accurate baseline. Whether you’re upgrading a residential space or revamping a commercial establishment, our drafts pave the way for seamless transformations.
The Crucial Importance of As-Built Plan Drawing
As-built drawing is not just a mere documentation process; it’s the cornerstone of successful construction projects. These drawings play a pivotal role in ensuring accuracy, efficiency, and compliance throughout the project lifecycle. Let’s delve into the profound significance of As-Built Plan Drawing:
-
- Accurate Representation: As-built drawings provide an accurate representation of the final built environment. They document the actual dimensions, layouts, and configurations of the structure, reflecting any deviations from the original plans. This accuracy is invaluable for future reference, renovations, or expansions.
- Compliance and Verification: As-built drawings serve as a crucial tool for compliance verification. They enable stakeholders, including architects, engineers, contractors, and regulatory authorities, to compare the constructed elements against the approved designs. Any discrepancies can be identified and addressed promptly, ensuring regulatory compliance and quality assurance.
- Decision-Making Support: During the construction process, as-built floor plan drawings provide essential support for decision-making. They offer insights into the progress of the project, allowing stakeholders to assess construction milestones, identify potential issues, and make informed decisions regarding scheduling, resource allocation, and design modifications.
- Documentation for Future Reference: As-built drawings serve as comprehensive documentation for future reference. They provide a detailed record of the project’s as-built conditions, including structural elements, mechanical systems, and architectural features. This documentation proves invaluable for maintenance, repairs, renovations, and facility management activities long after the project is completed.
- Risk Mitigation: By accurately documenting the as-built conditions of a structure, the existing floor plan draft helps mitigate risks associated with future modifications or renovations. They provide a reliable baseline for design changes, ensuring that new additions integrate seamlessly with the existing infrastructure. This proactive approach minimizes errors, delays, and costly rework down the line.
- Communication and Collaboration: Construction as-built drawings facilitate effective communication and collaboration among project stakeholders. They serve as a common reference point for architects, engineers, contractors, and clients, enabling clear communication of project requirements, objectives, and constraints. This collaborative approach fosters efficiency, transparency, and alignment throughout the project lifecycle.
- Legal and Insurance Purposes: As-built drawings hold significant value for legal and insurance purposes. In the event of disputes, claims, or insurance coverage, these drawings provide tangible evidence of the constructed conditions, helping to resolve conflicts and establish liability. Additionally, they support insurance assessments by accurately documenting the property’s features and specifications.
Why Choose Us:
Accuracy: We understand the importance of precision in as-built drawings. Our team employs advanced measurement techniques and cutting-edge software to ensure that every detail is captured accurately.
Customization: No two projects are alike, which is why we offer customized as-built drawing solutions tailored to your specific requirements. Whether you need detailed floor plans, elevation drawings, or site surveys, we’ve got you covered.
Timeliness: We value your time and strive to deliver as-built drawings promptly without compromising on quality. Our efficient workflow and streamlined processes ensure timely delivery, helping you stay on schedule with your project milestones.
Expertise: With years of experience in the industry, our team brings a wealth of knowledge and expertise to every project. From residential remodels to large-scale commercial developments, we have the skills and know-how to handle projects of any size or complexity.
Customer Satisfaction: Your satisfaction is our priority. We work closely with you throughout the entire process, addressing any concerns and ensuring that the final deliverables meet your expectations.
Ready to experience the difference our as-built plan drawing services can make for your project? Contact us today to discuss your requirements and receive a personalized quote.
